307 E. Logan St., Logan, KS 67646

|
31 Photos
home on 2 lots at the end of the street
|

|
|
|
| Listing ID |
10599555 |
|
|
|
| Property Type |
House |
|
|
|
| County |
Phillips |
|
|
|
|
|
Open concept family living 3 bed/2bath with full basement
Large Price Reduction, $14,000 off original price!!! 307 E. Logan St., Logan, Ks. This lovely home has been well maintained and updated to create the perfect ideal family living! It is a 3 bedroom, 2 bathroom home with Master bedroom on main floor and 2 bedrooms, 1 bathroom in the finished basement. The kitchen has ample cabinets and counter space includes refrigerator, stove, and dishwasher. There is an eat at island includes 4 bar stools. The kitchen is open to a large entry way that leads into a living room and a extra space for TV watching or cozy up with a good book. The laundry room is off the kitchen. A dining room off the kitchen has original wood floors and opens into a room with 3 sides of windows which offers even more living space. A wooden deck is off this room with room for a grill and table. The large master bedroom has ample closet space and is next to a large full bathroom. A spiral staircase leads to the family room in the basement with plenty of room to include office space, play room, or exercise space. 2 good sized bedrooms with large closets and a full bathroom are off the family room. There is a large utility room that has an outside entrance. 2 car insulated attached garage. Large private backyard with gazebo and storage shed. Also, this home has a whole house fan, central heat and air, carpet in bedrooms and living spaces, vinyl in kitchen/bathrooms, newer windows and many more desirable features. A 2 car garage completes this home. A 24'X36' garage/shop is also included with this property and sits on 5 city lots. If garage is not wanted with the purchase of the home it can be separated.
|
- 3 Total Bedrooms
- 2 Full Baths
- 1298 SF
- 994 SF Lot
- Built in 1940
- Renovated 1984
- Available 6/01/2019
- Full Basement
- 1 Lower Level SF
- Lower Level: Finished
- 2 Lower Level Bedrooms
- 1 Lower Level Bathroom
- Renovation: In 1984 full basement finished, 2 additions added. 2002 open walls for open concept, new flooring, paint.
- Open Kitchen
- Laminate Kitchen Counter
- Oven/Range
- Refrigerator
- Dishwasher
- Microwave
- Garbage Disposal
- Carpet Flooring
- Hardwood Flooring
- Laminate Flooring
- Vinyl Flooring
- 7 Rooms
- Entry Foyer
- Living Room
- Dining Room
- Family Room
- Den/Office
- Primary Bedroom
- Bonus Room
- Kitchen
- Breakfast
- Laundry
- First Floor Primary Bedroom
- First Floor Bathroom
- Fire Sprinklers
- Forced Air
- Gas Fuel
- Natural Gas Avail
- Central A/C
- Frame Construction
- Hardi-Board Siding
- Asphalt Shingles Roof
- Attached Garage
- 2 Garage Spaces
- Municipal Water
- Municipal Sewer
- Deck
- Covered Porch
- Irrigation System
- Driveway
- Trees
- Shed
- Cabana
- Street View
- Private View
- Sold on 9/05/2019
- Sold for $128,000
- Buyer's Agent: larry riggs
- Company: kansasland realty and auction
|
|
Kansasland Realty and Auction
|
Listing data is deemed reliable but is NOT guaranteed accurate.
|



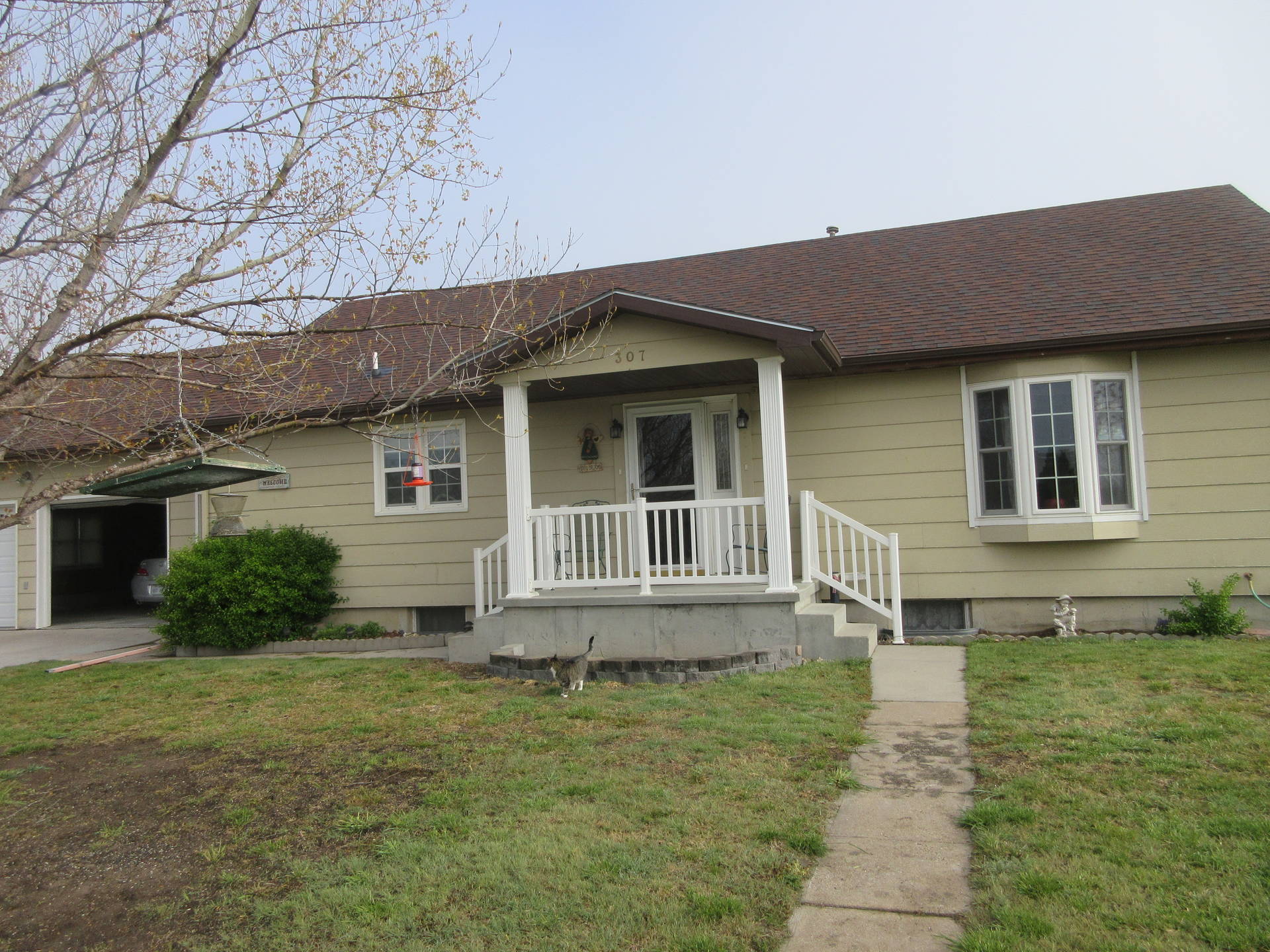

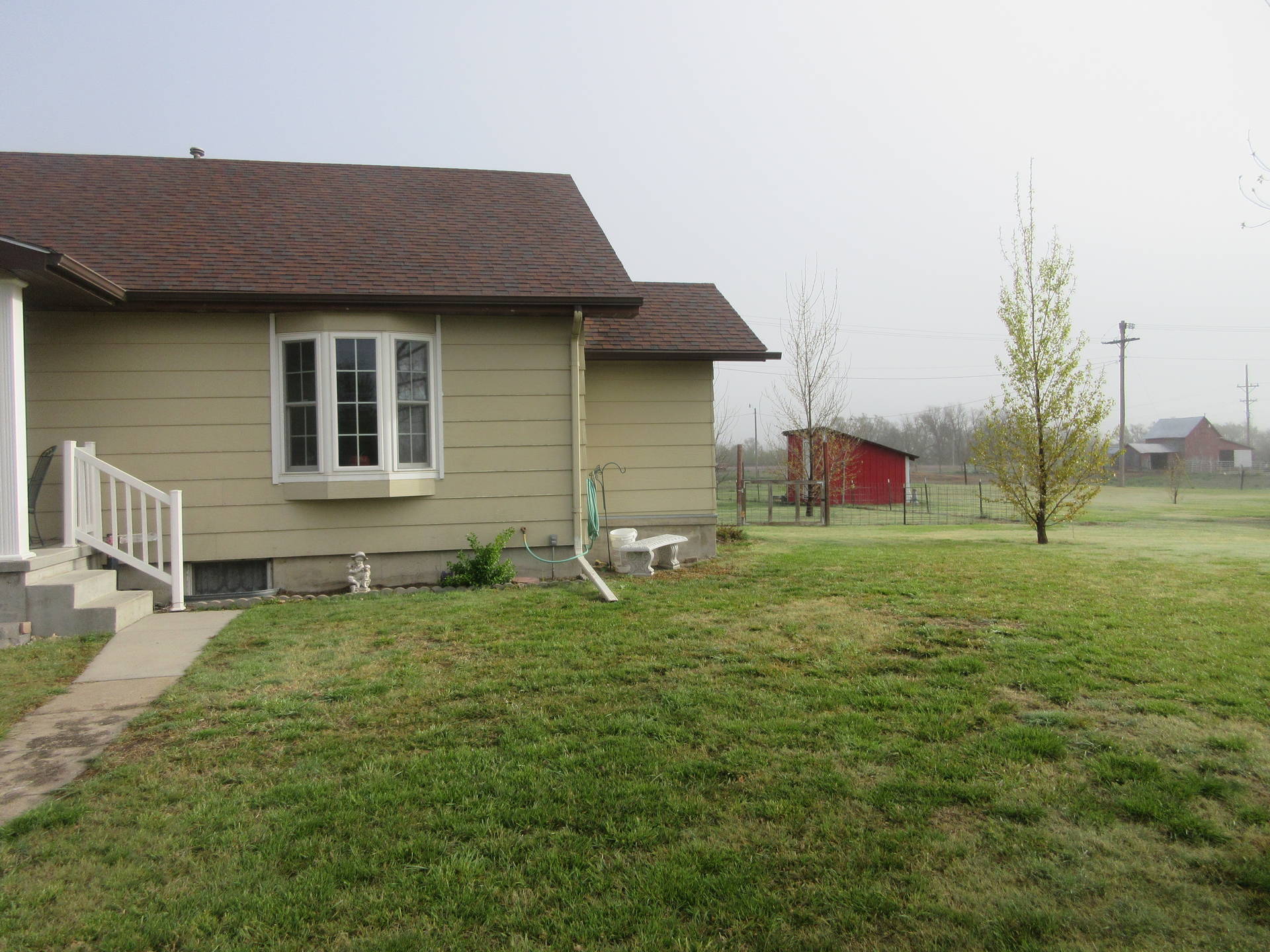 ;
;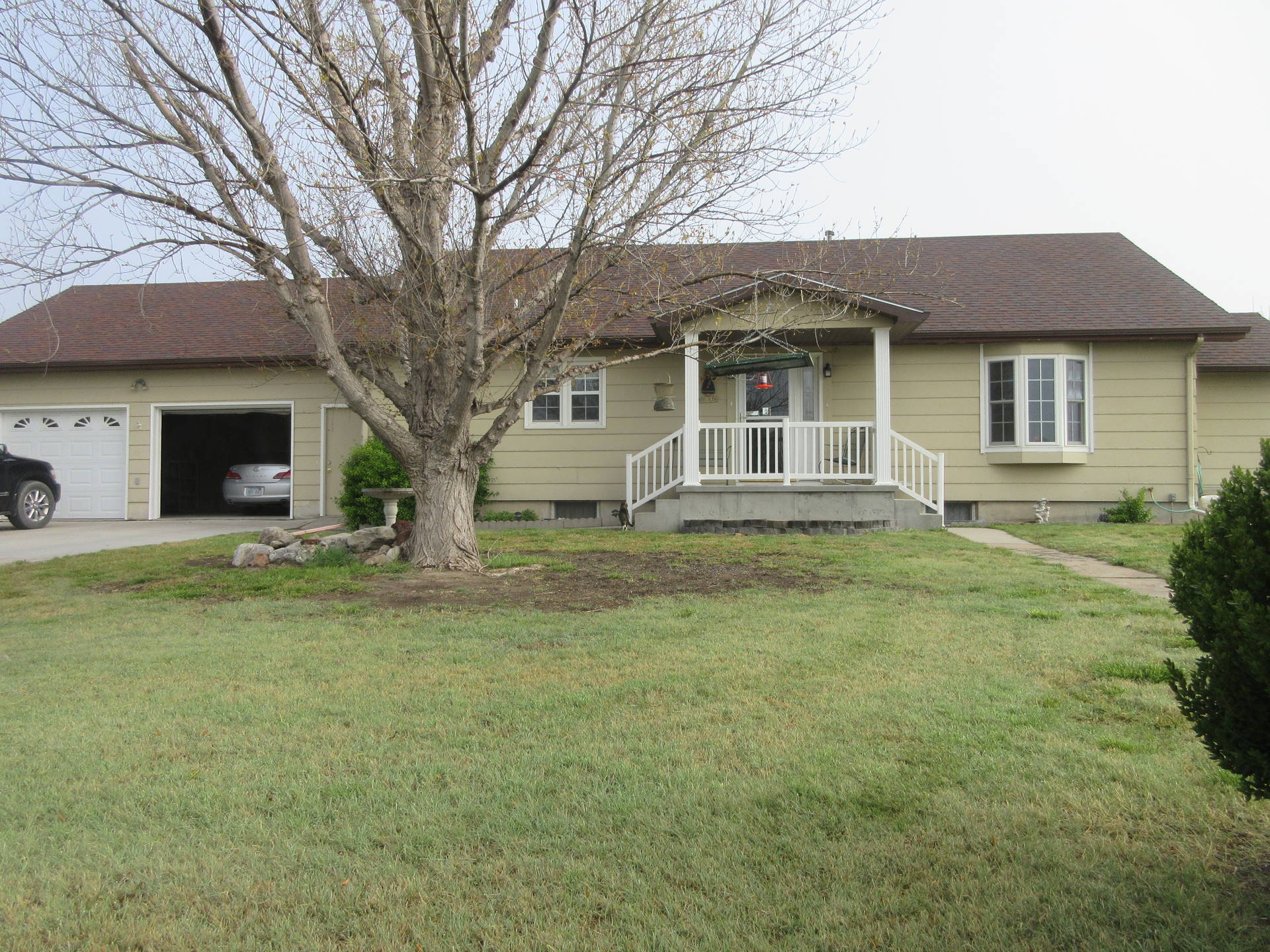 ;
;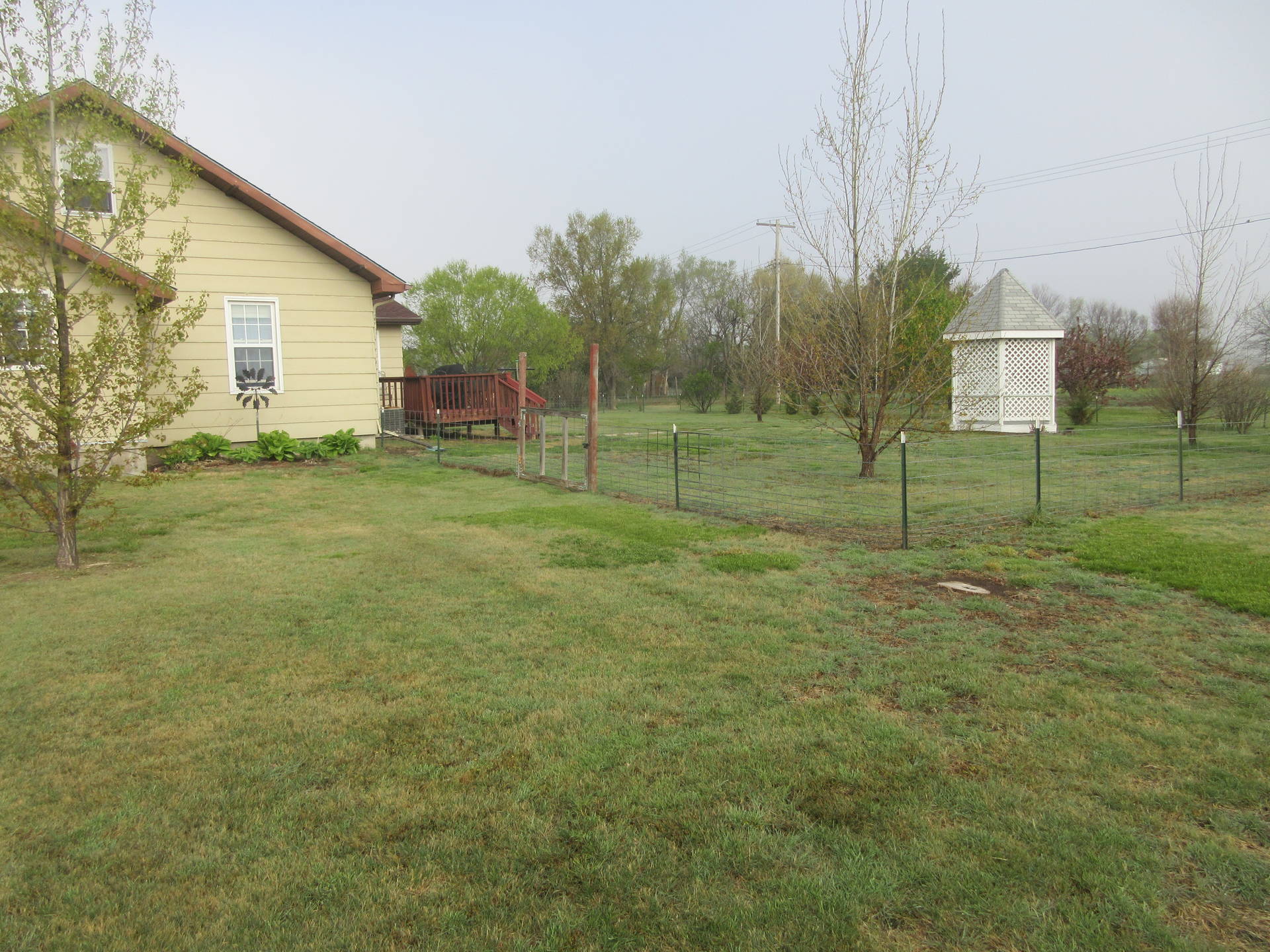 ;
;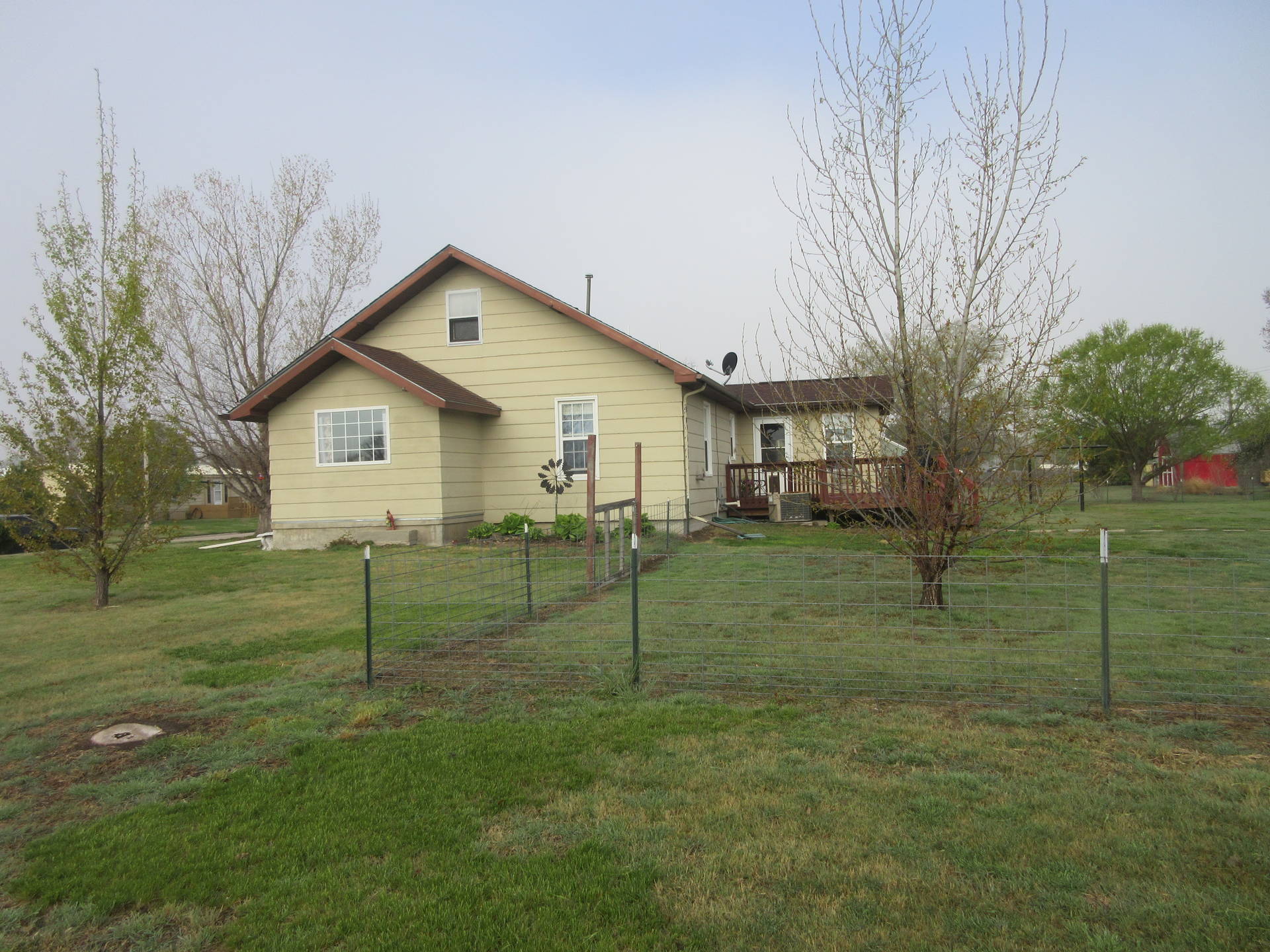 ;
;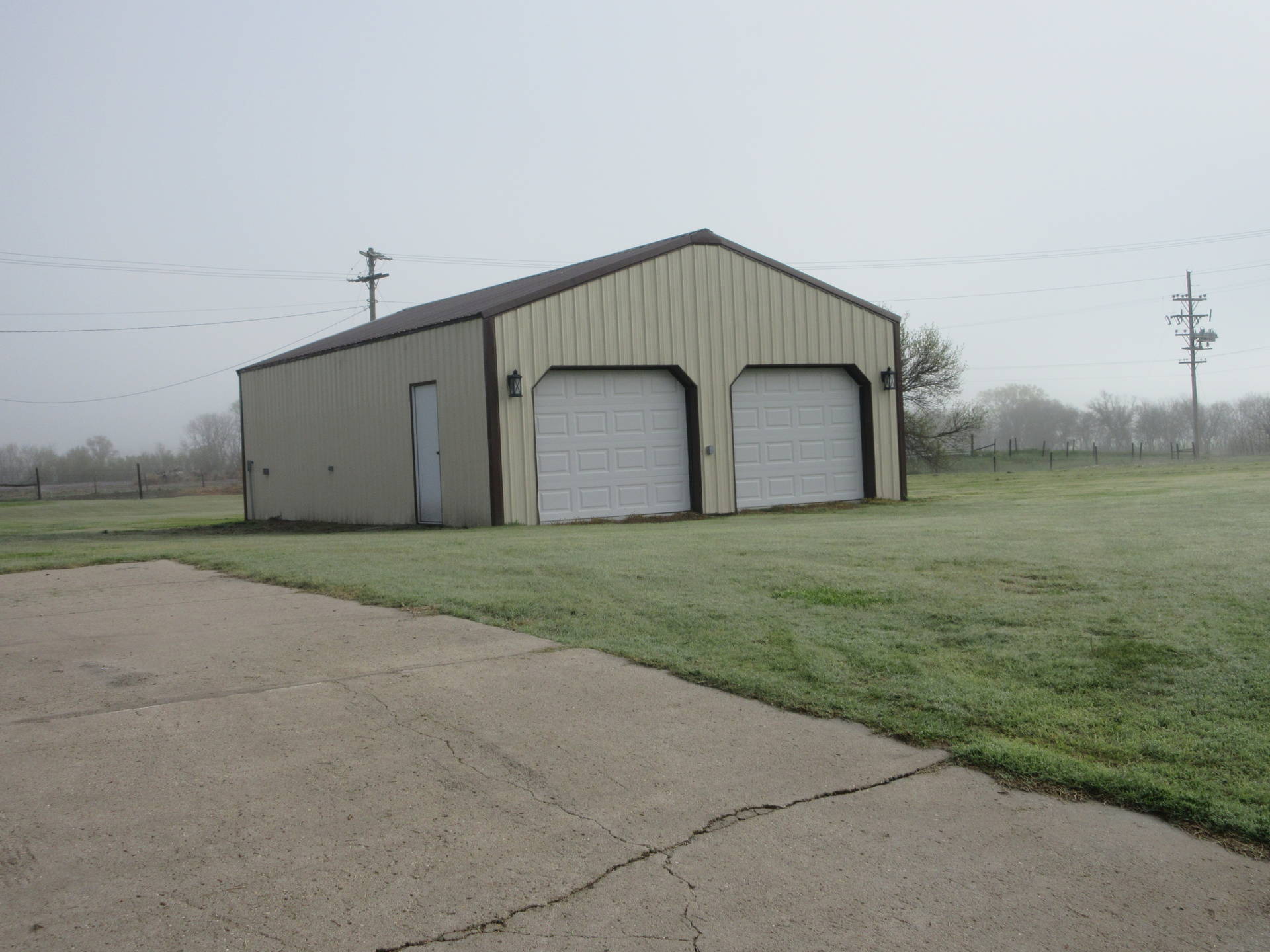 ;
;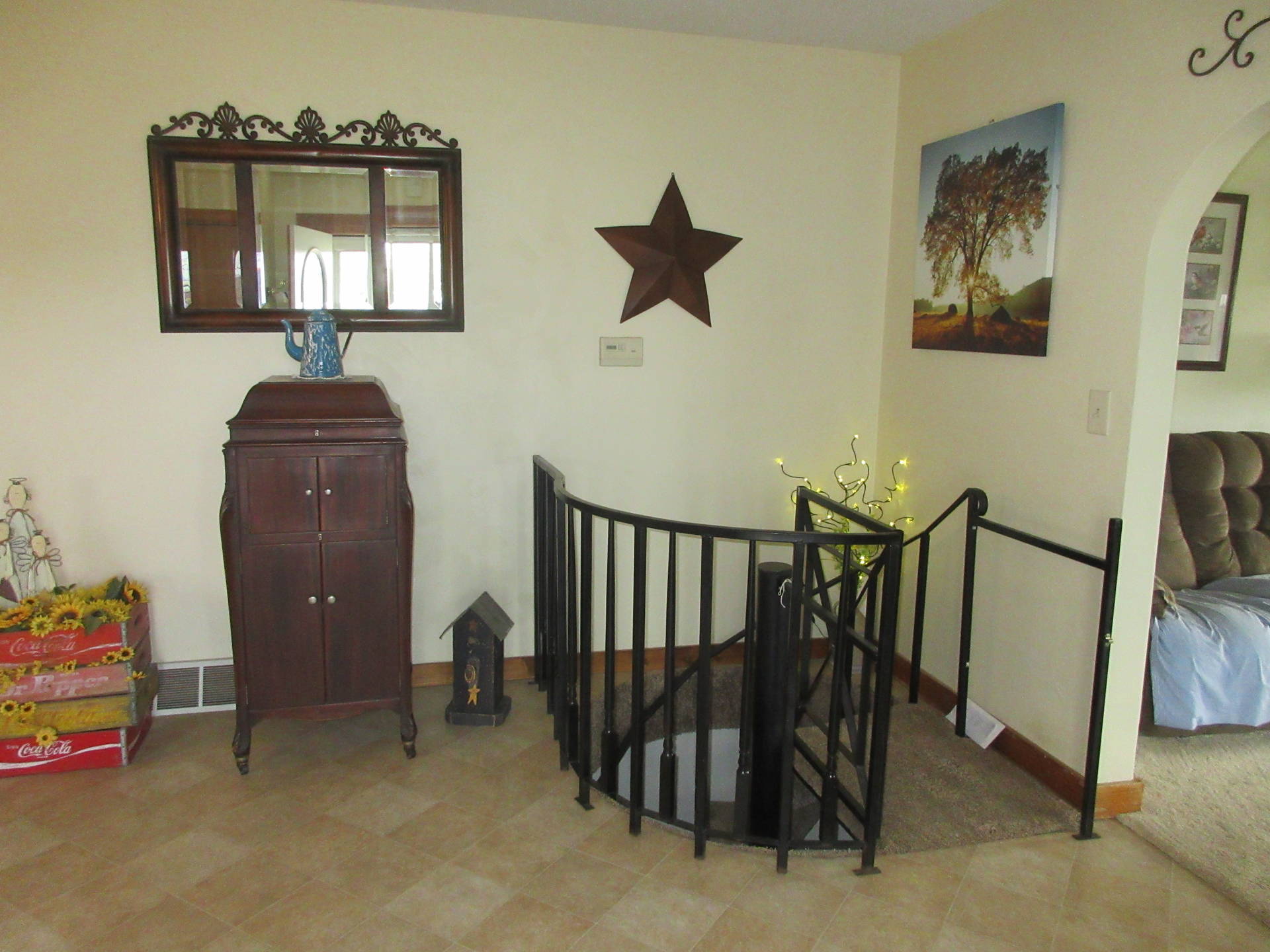 ;
;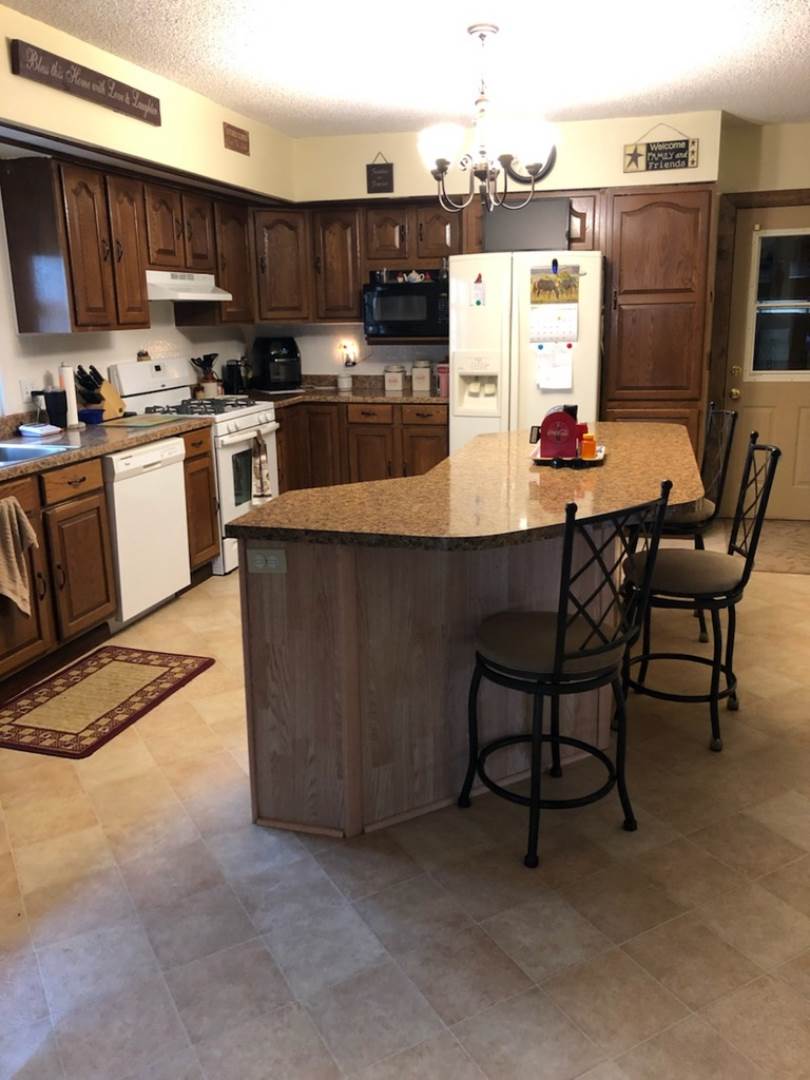 ;
;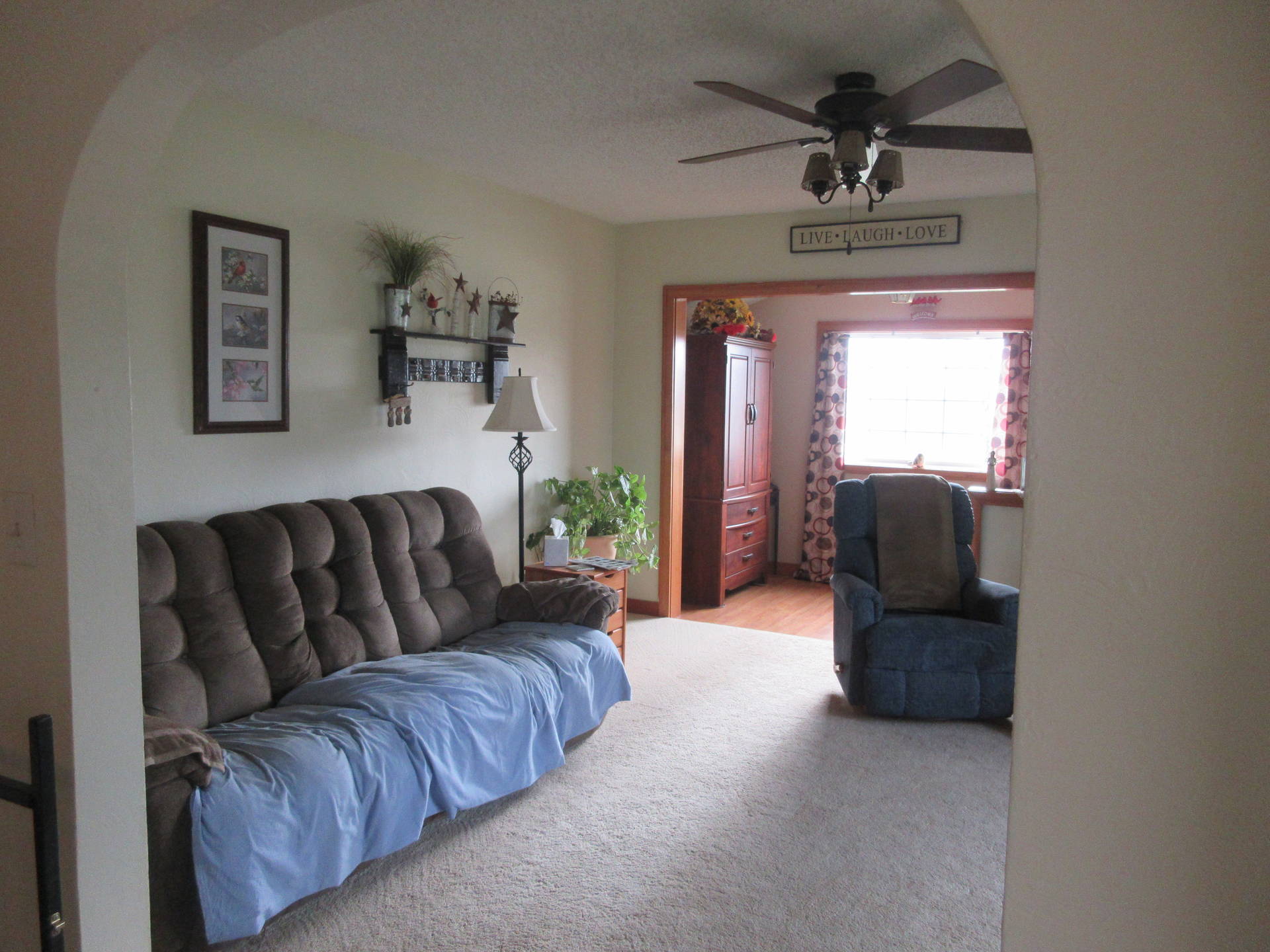 ;
;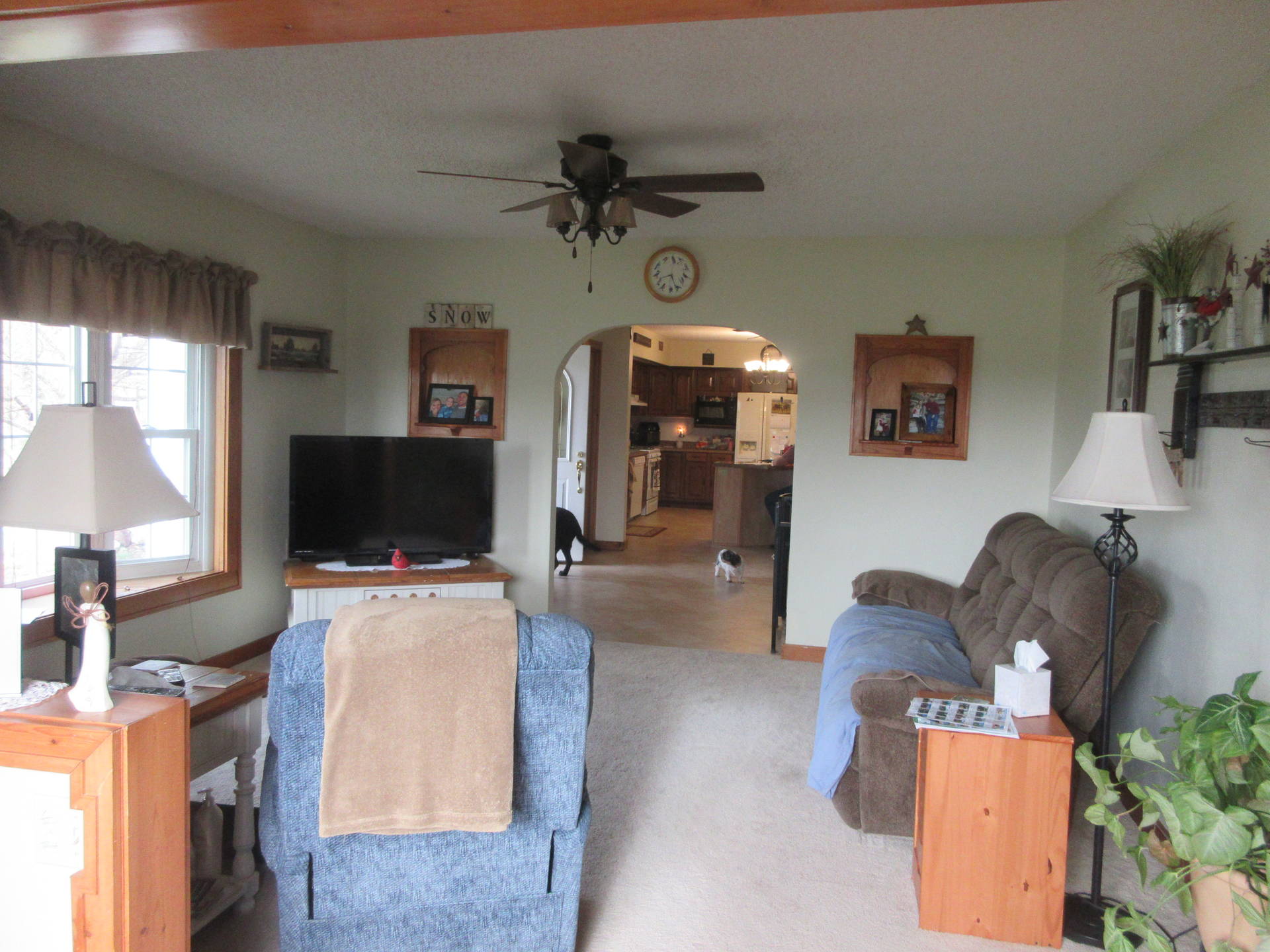 ;
;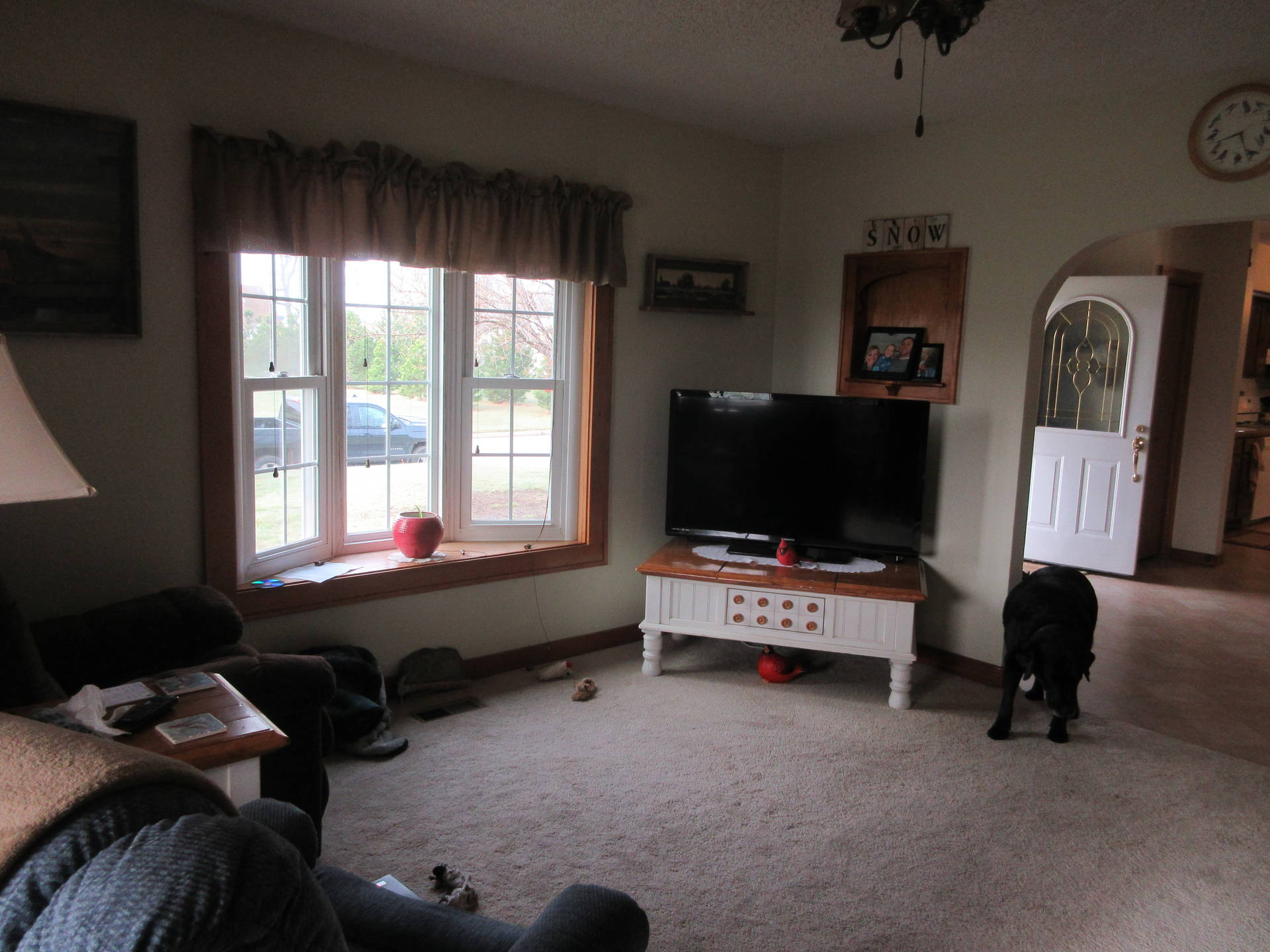 ;
;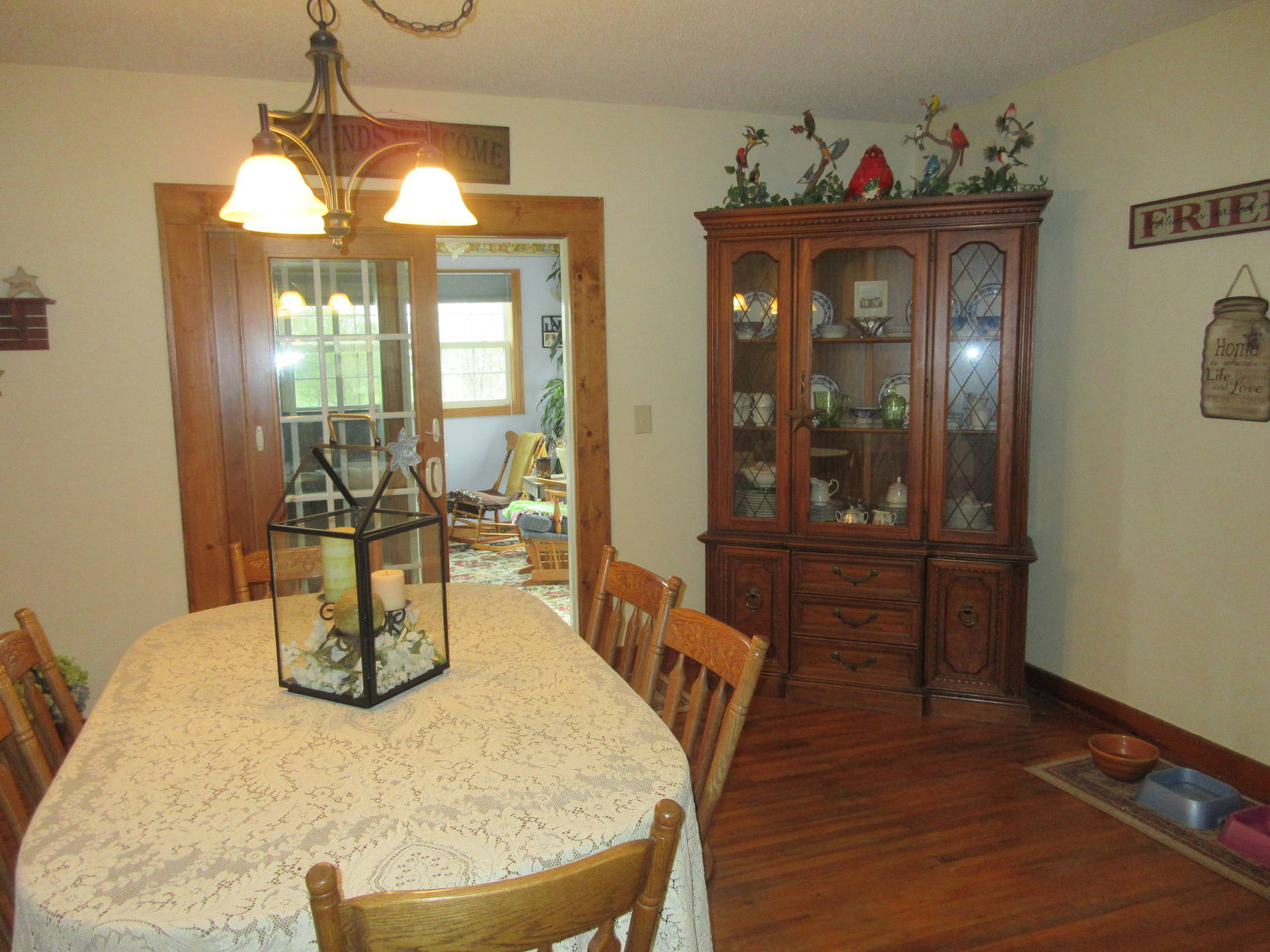 ;
;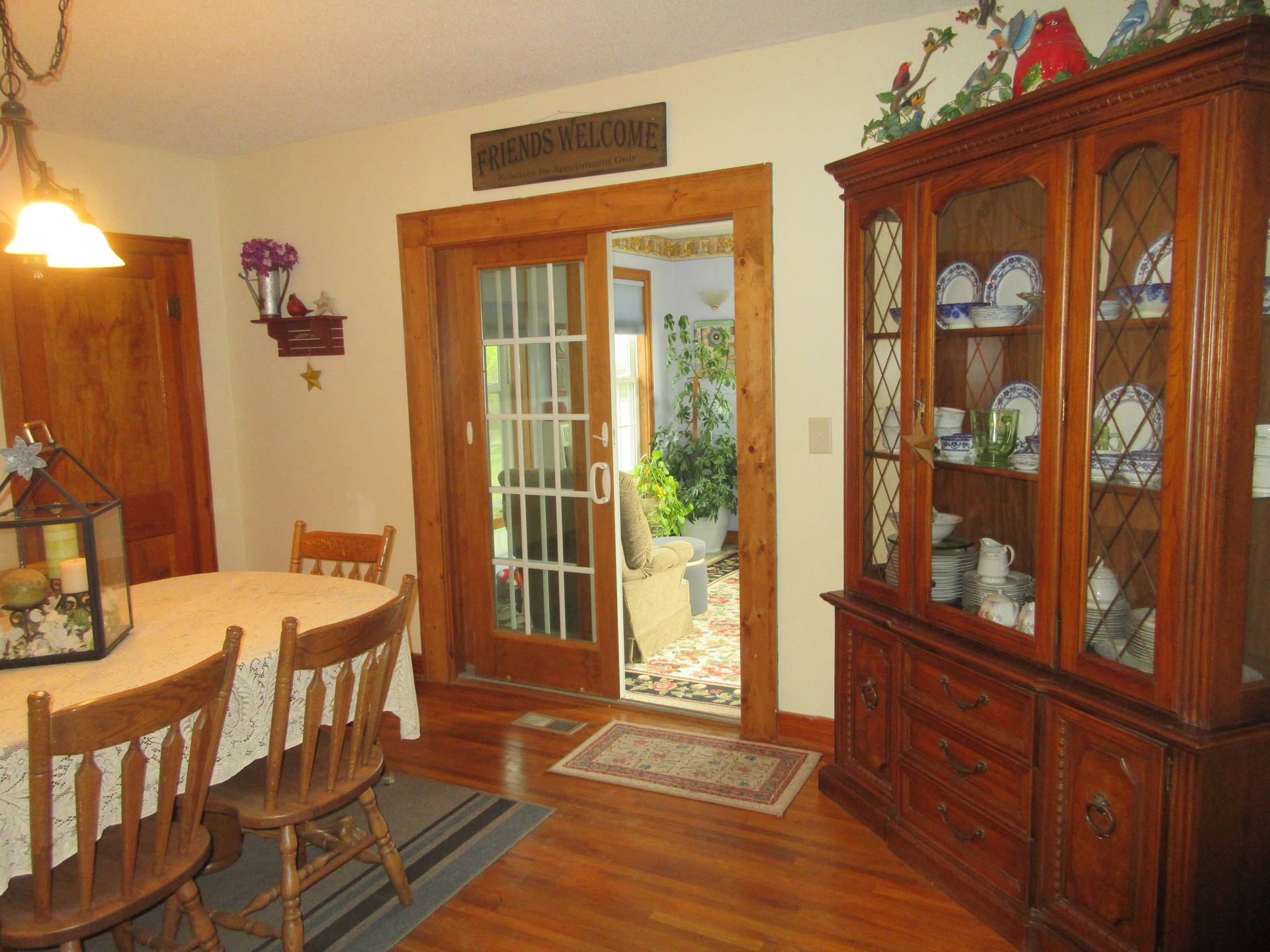 ;
;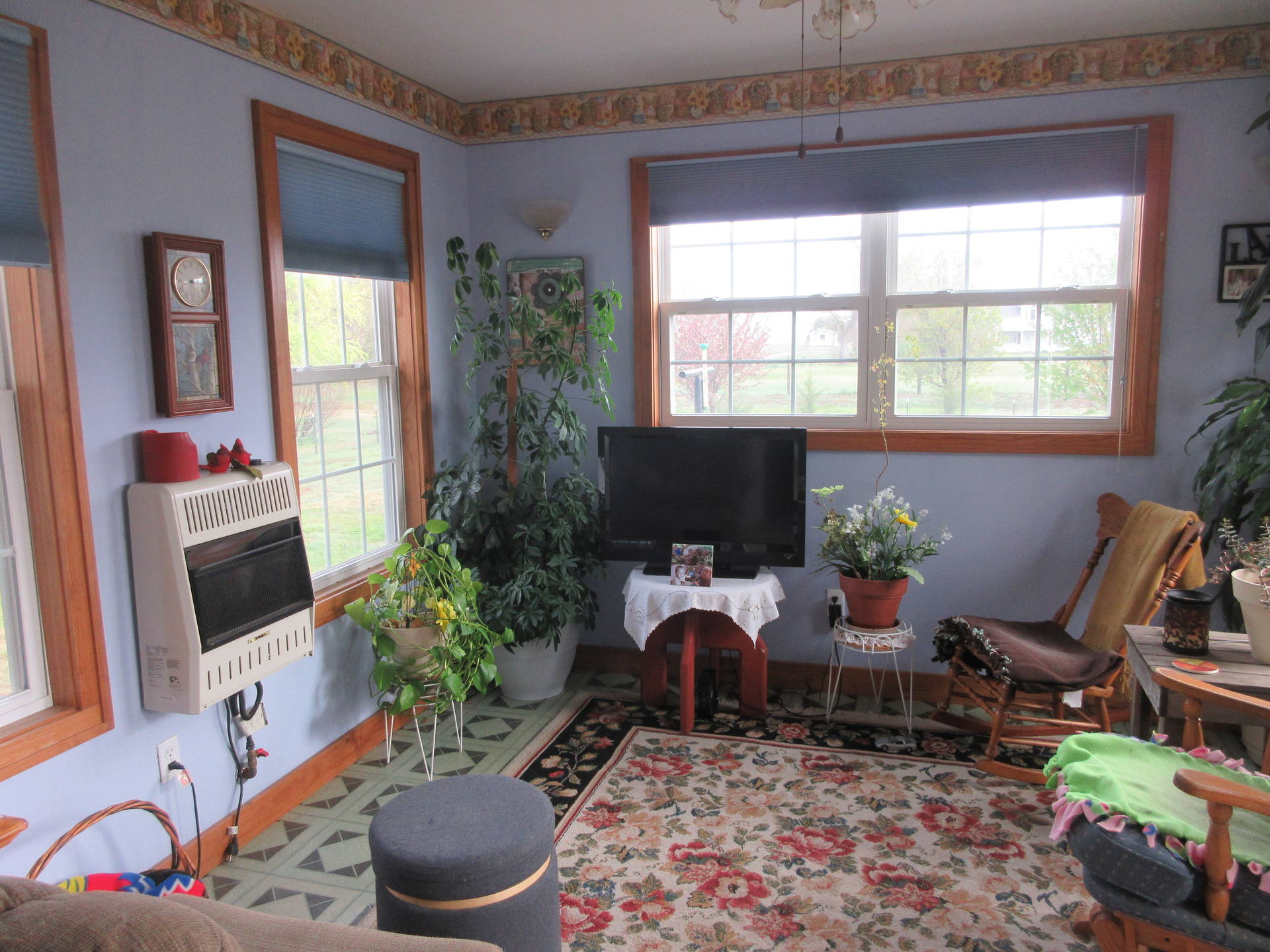 ;
;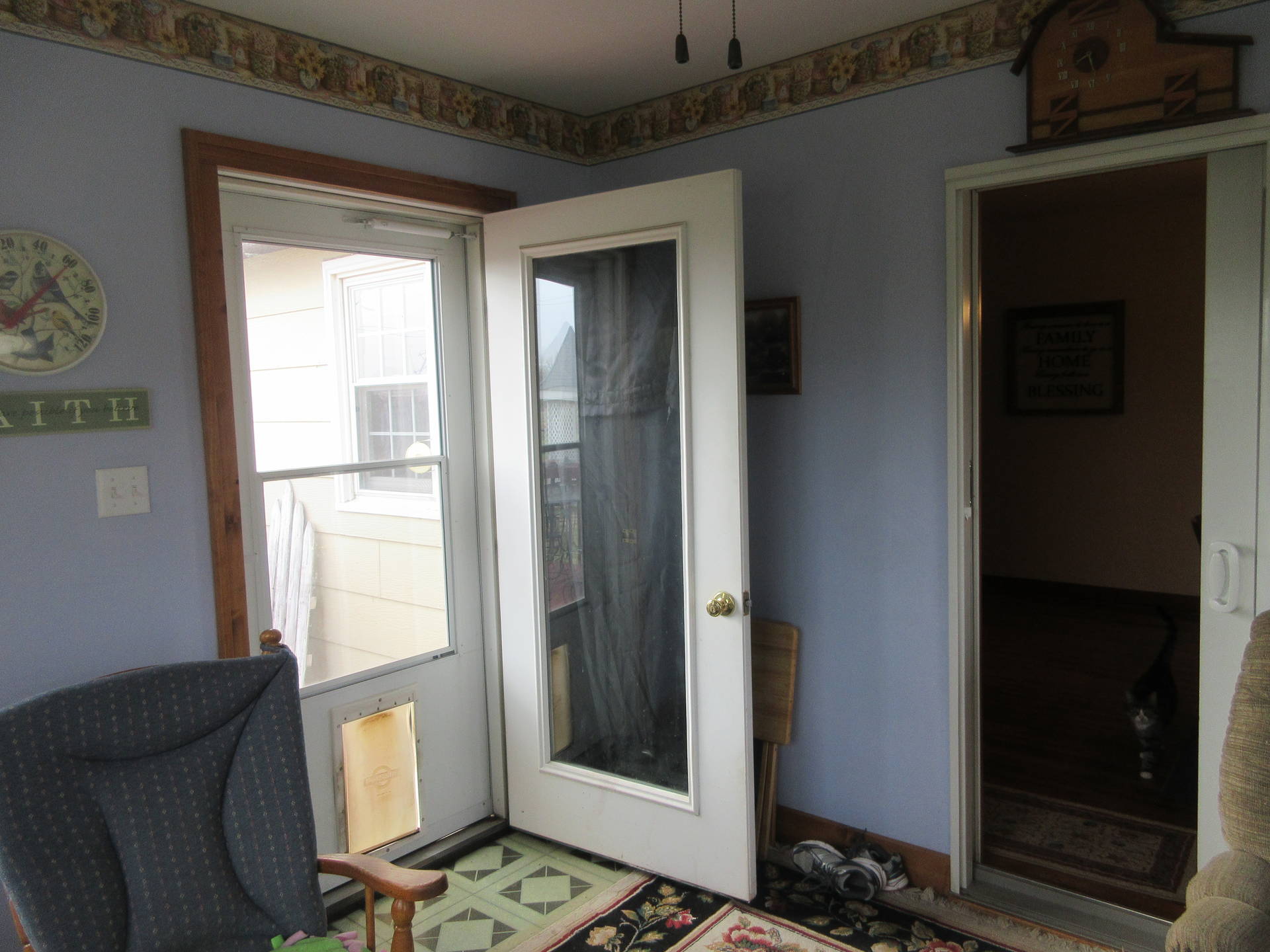 ;
;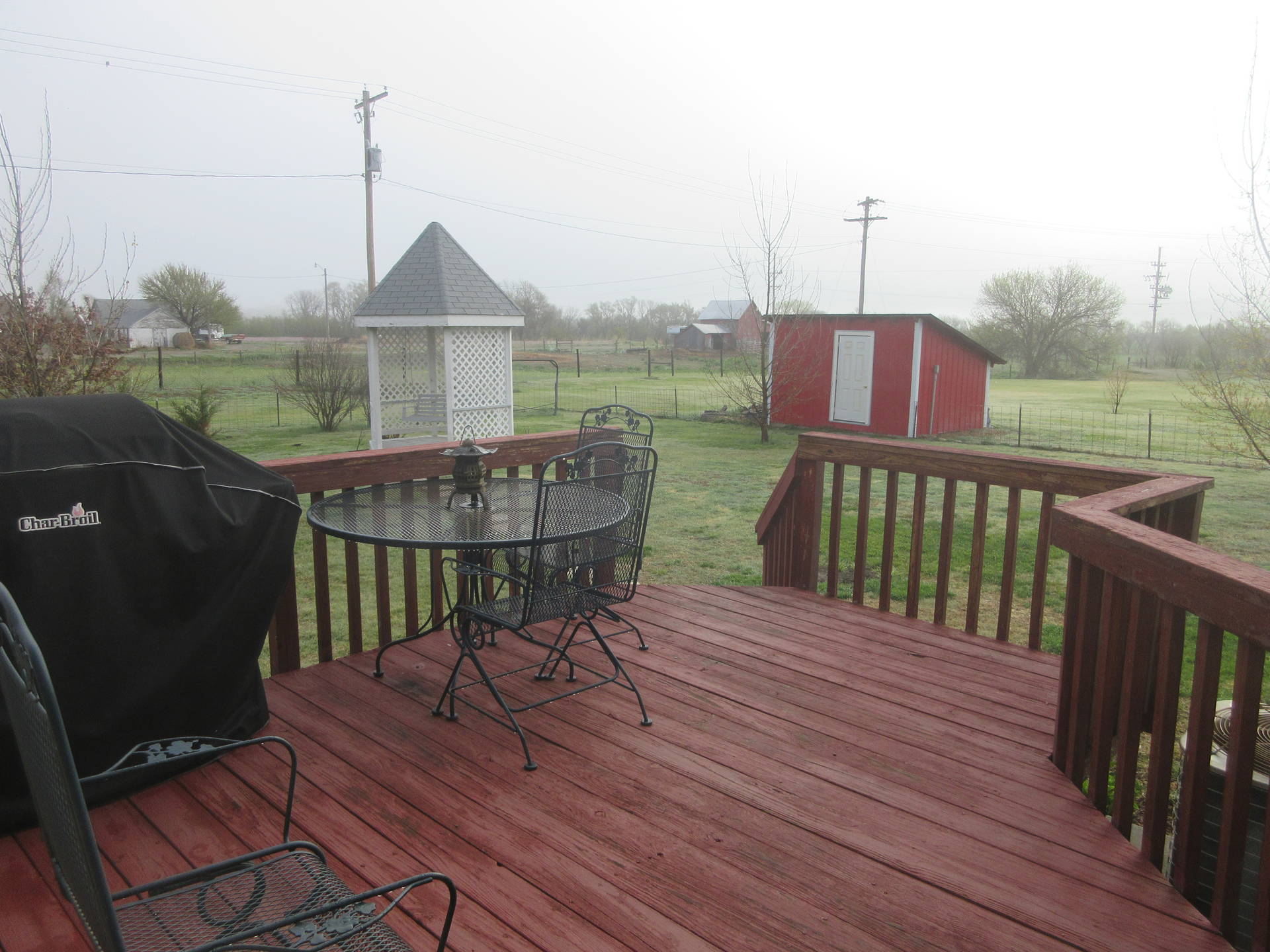 ;
;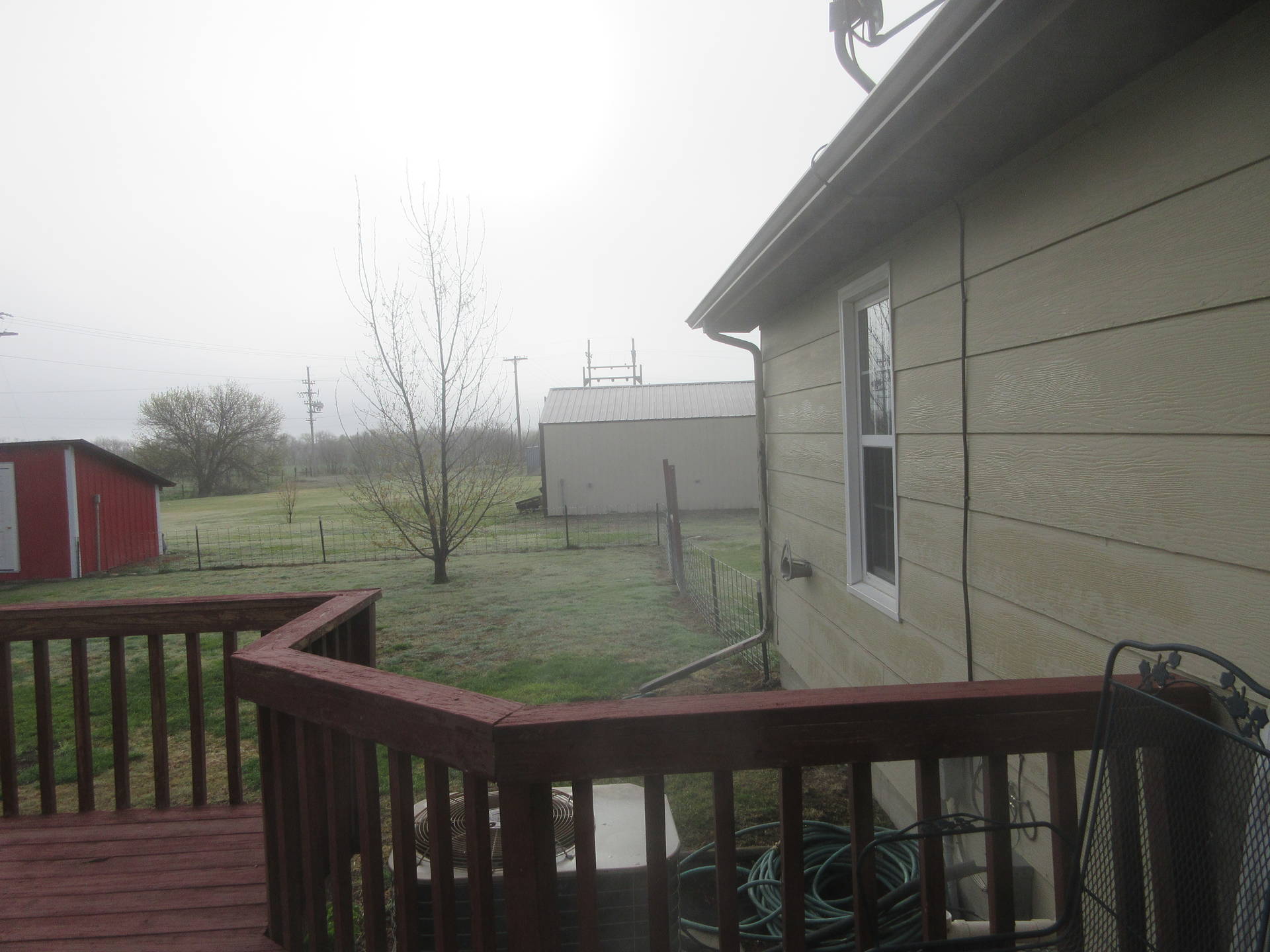 ;
;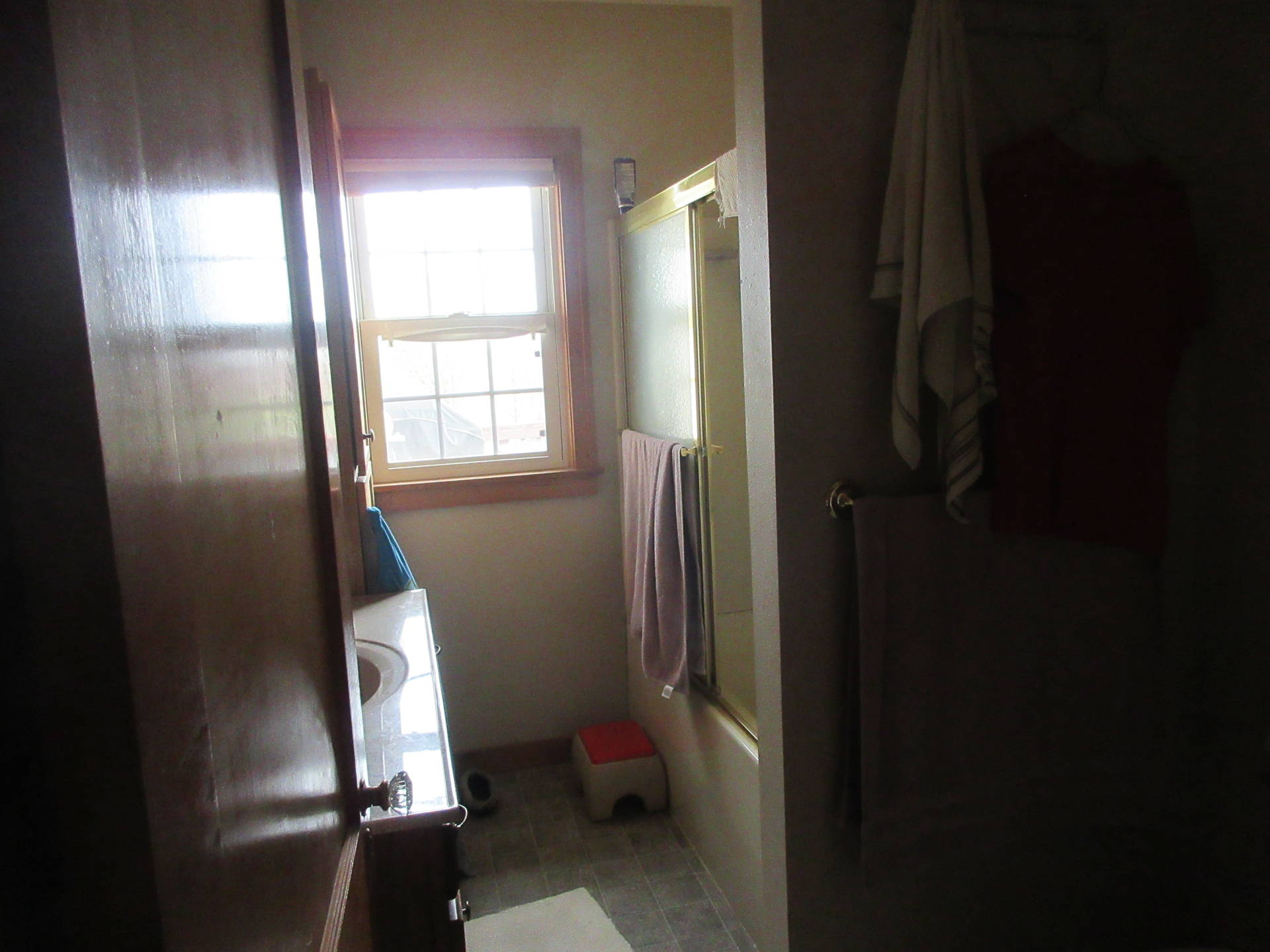 ;
;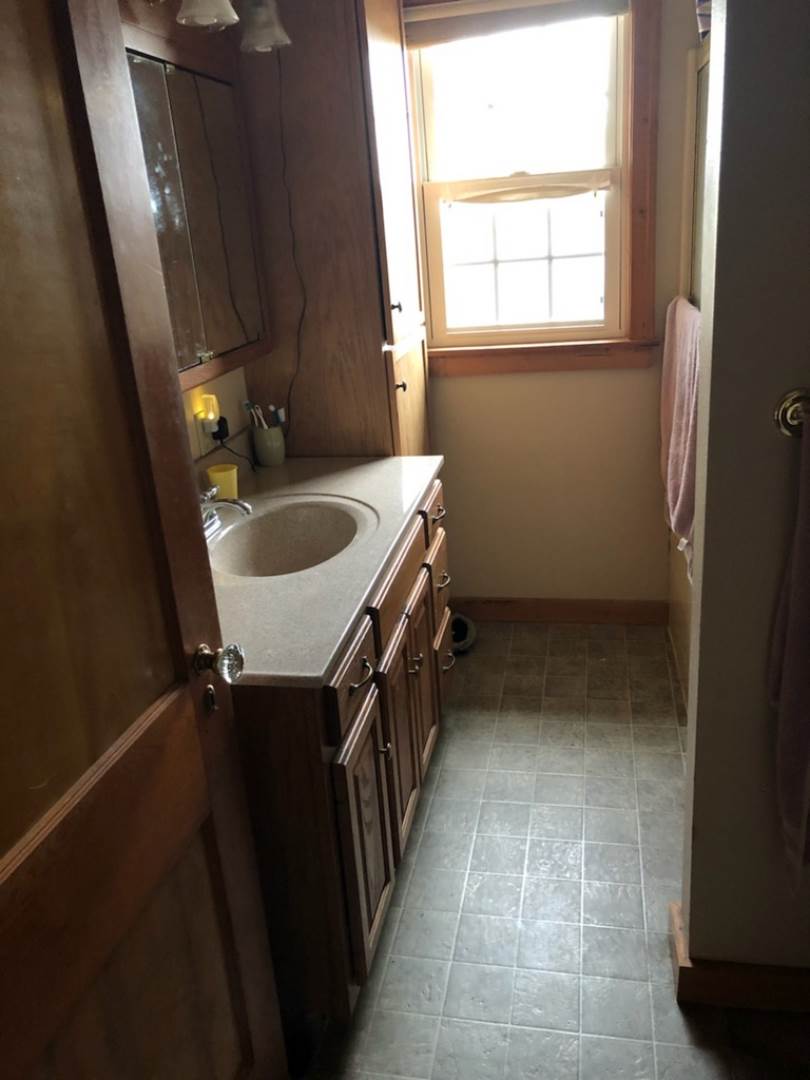 ;
;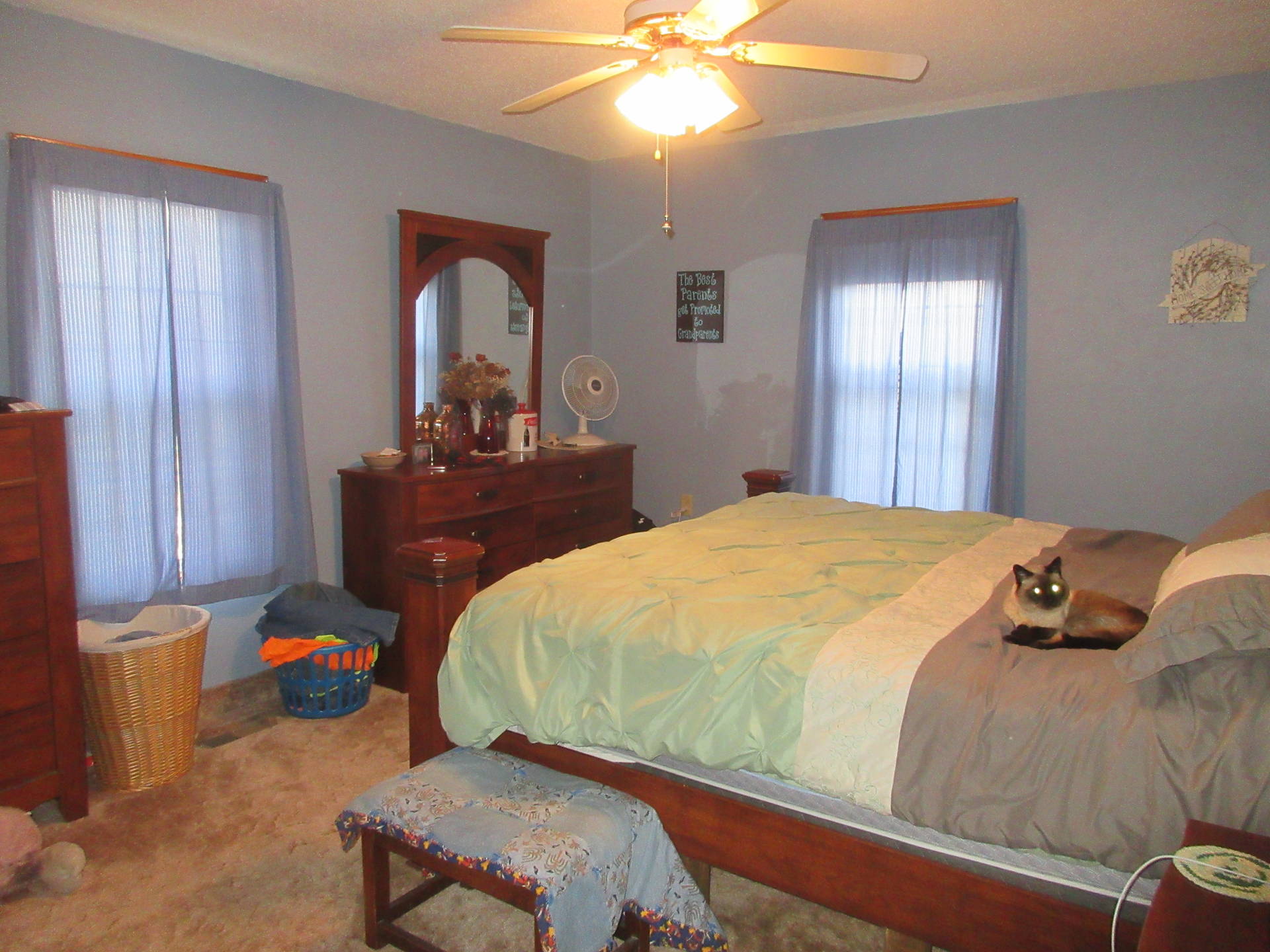 ;
;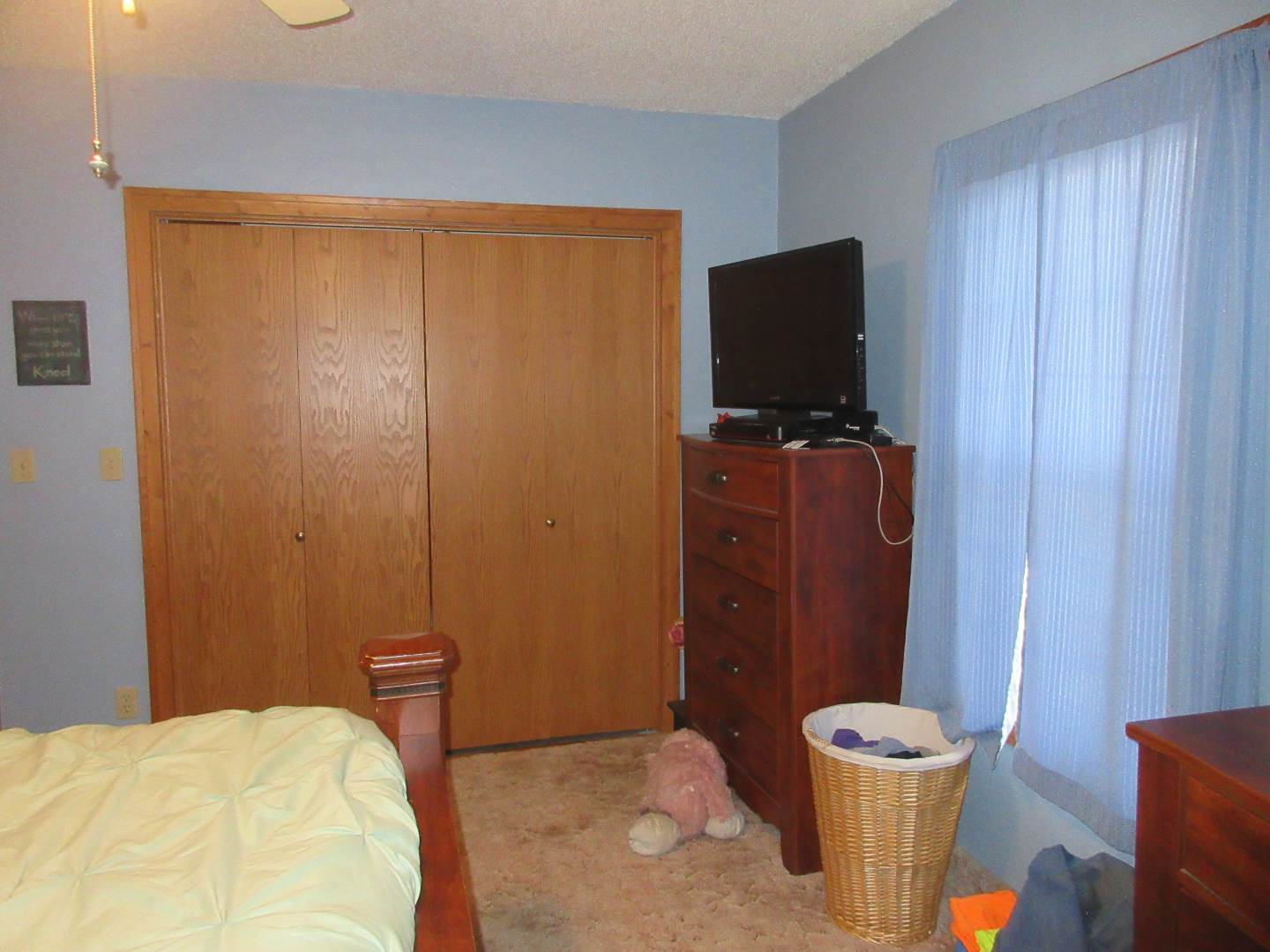 ;
;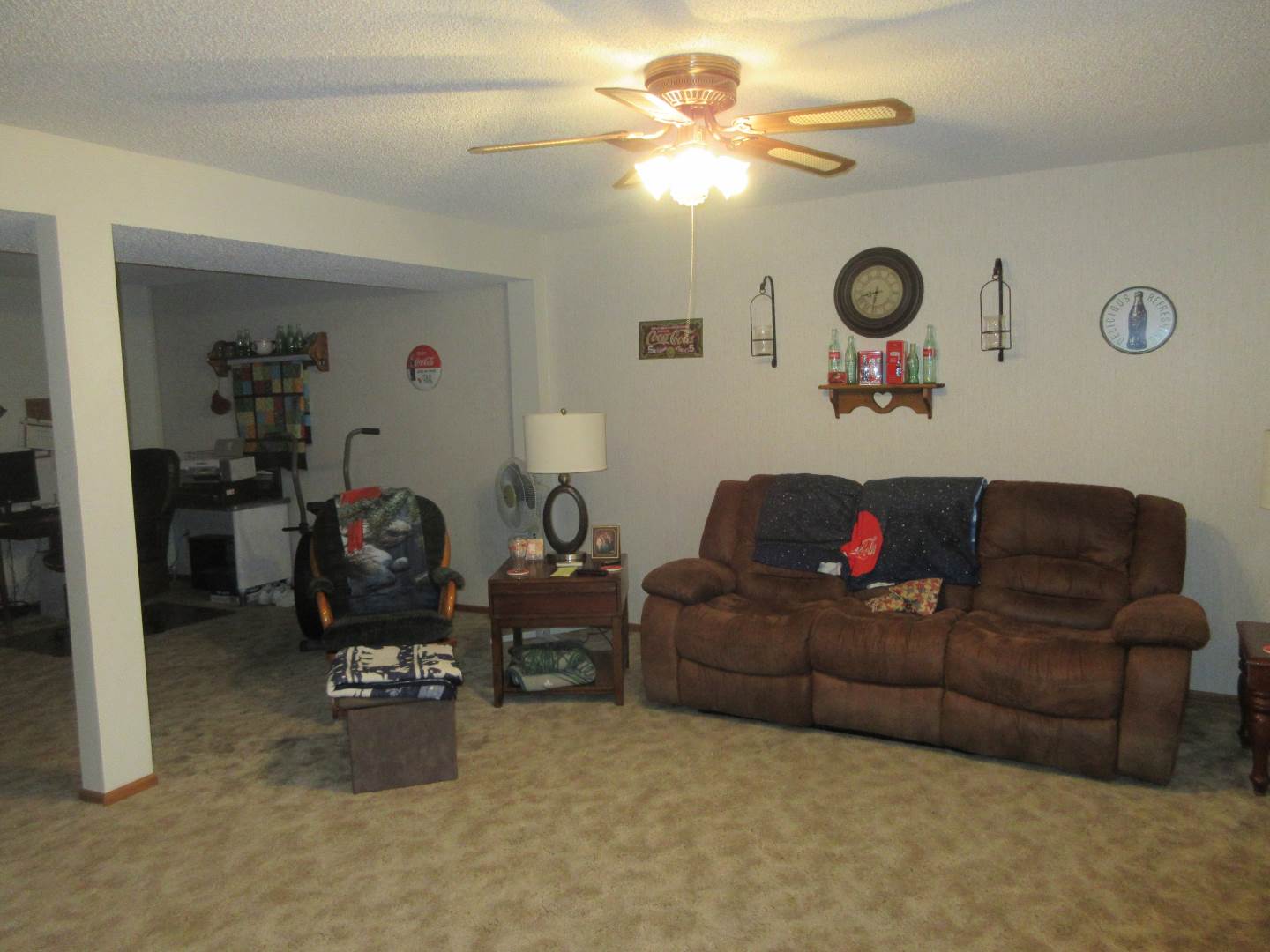 ;
;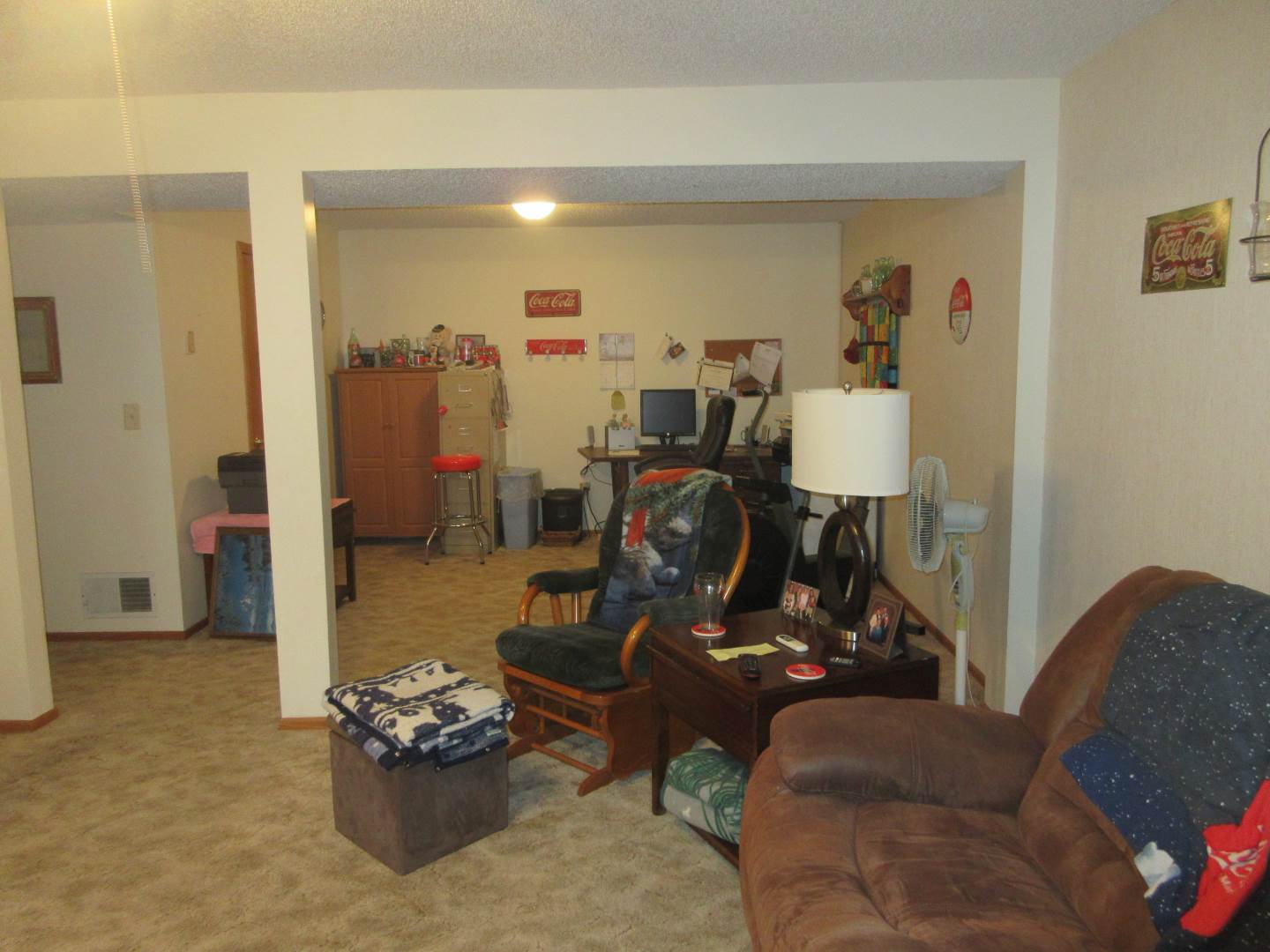 ;
;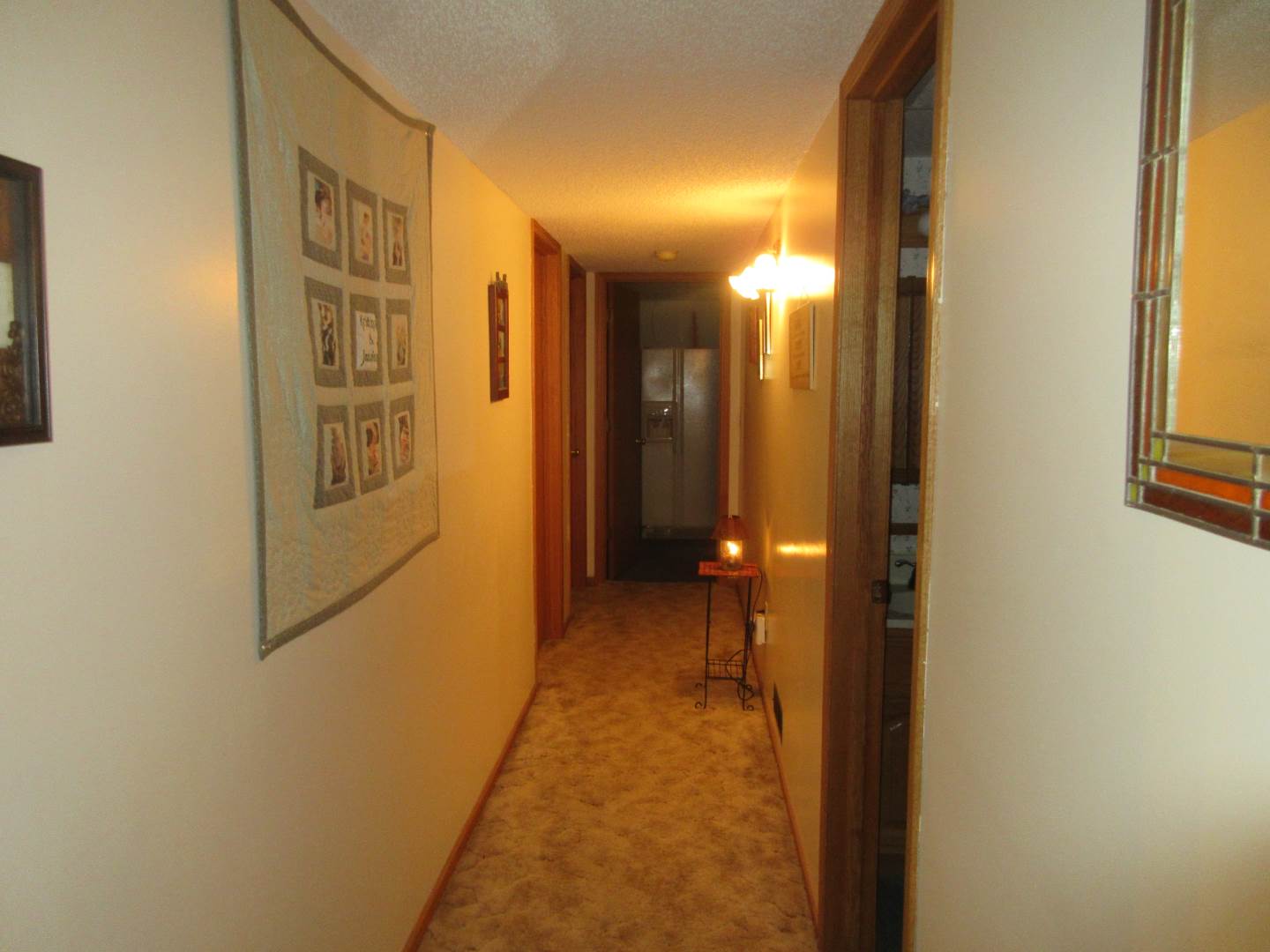 ;
;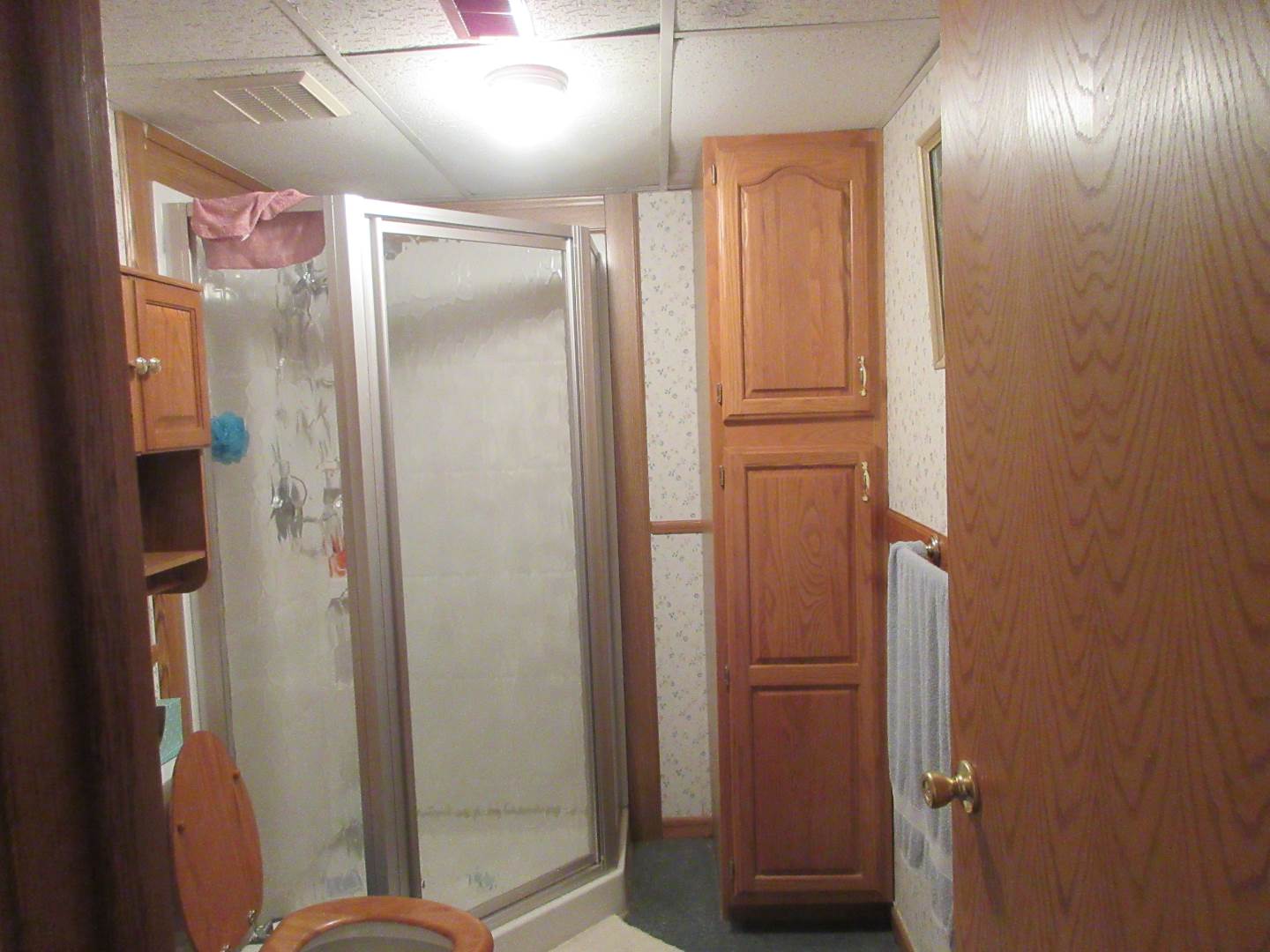 ;
;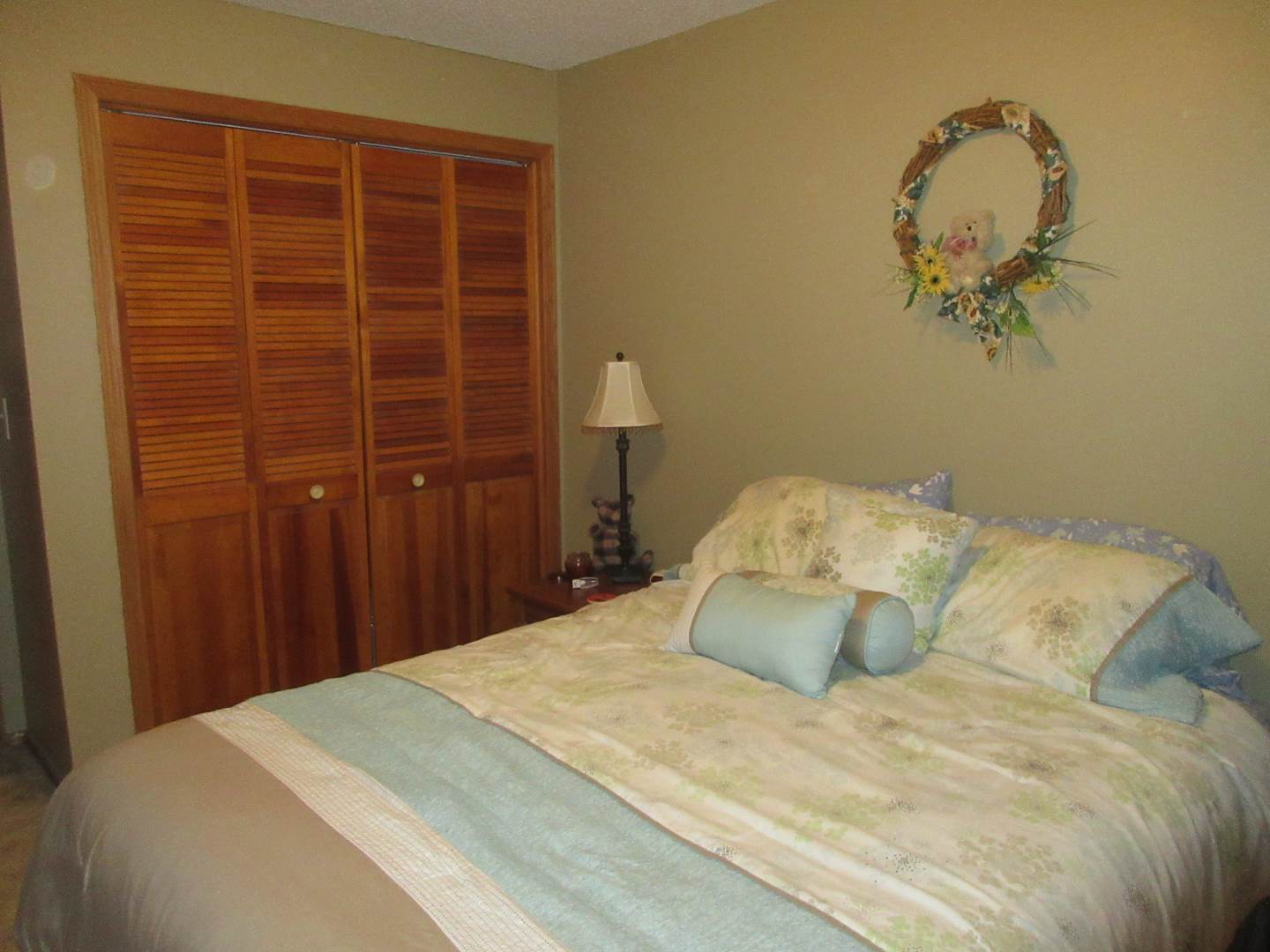 ;
;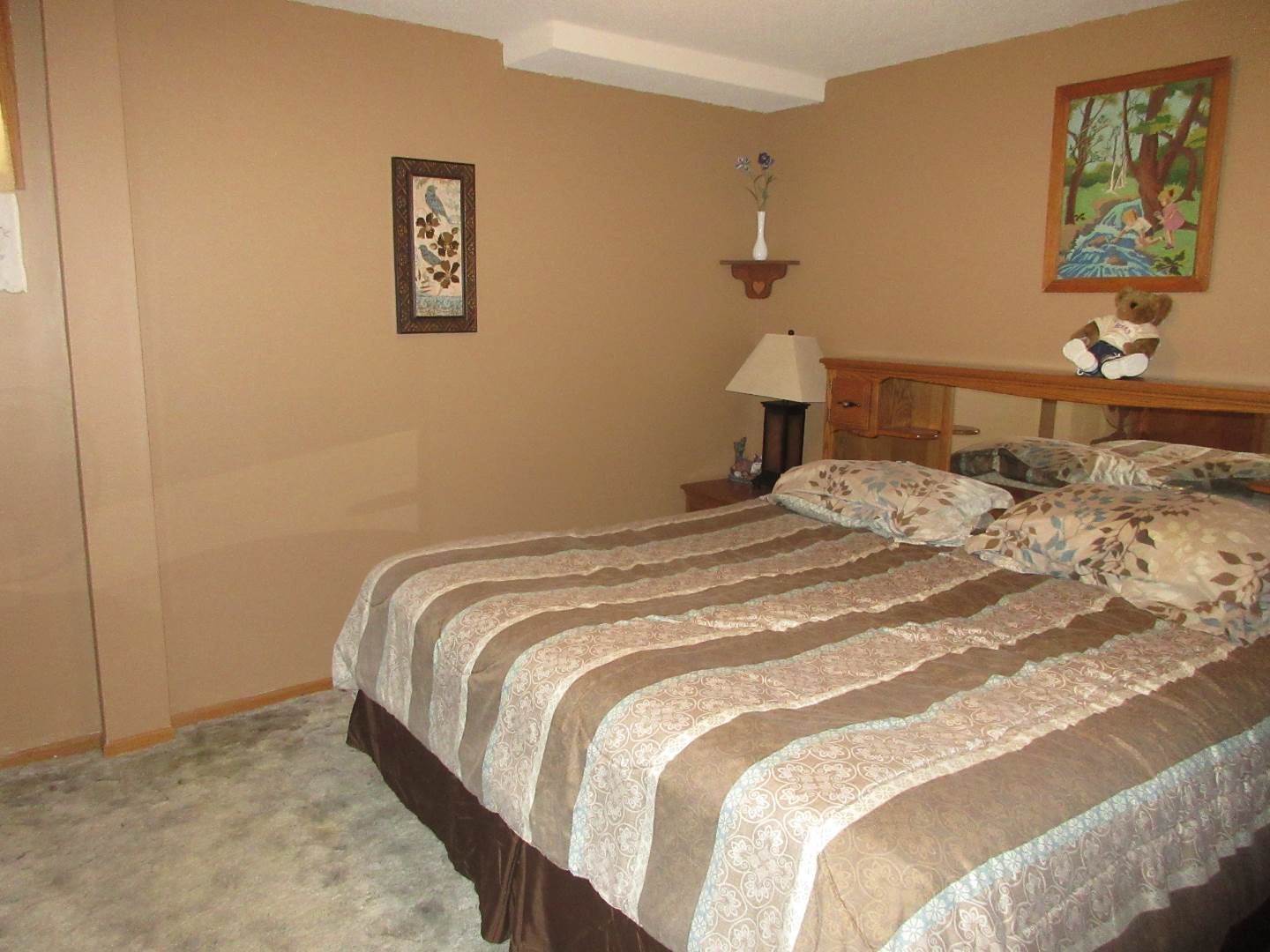 ;
;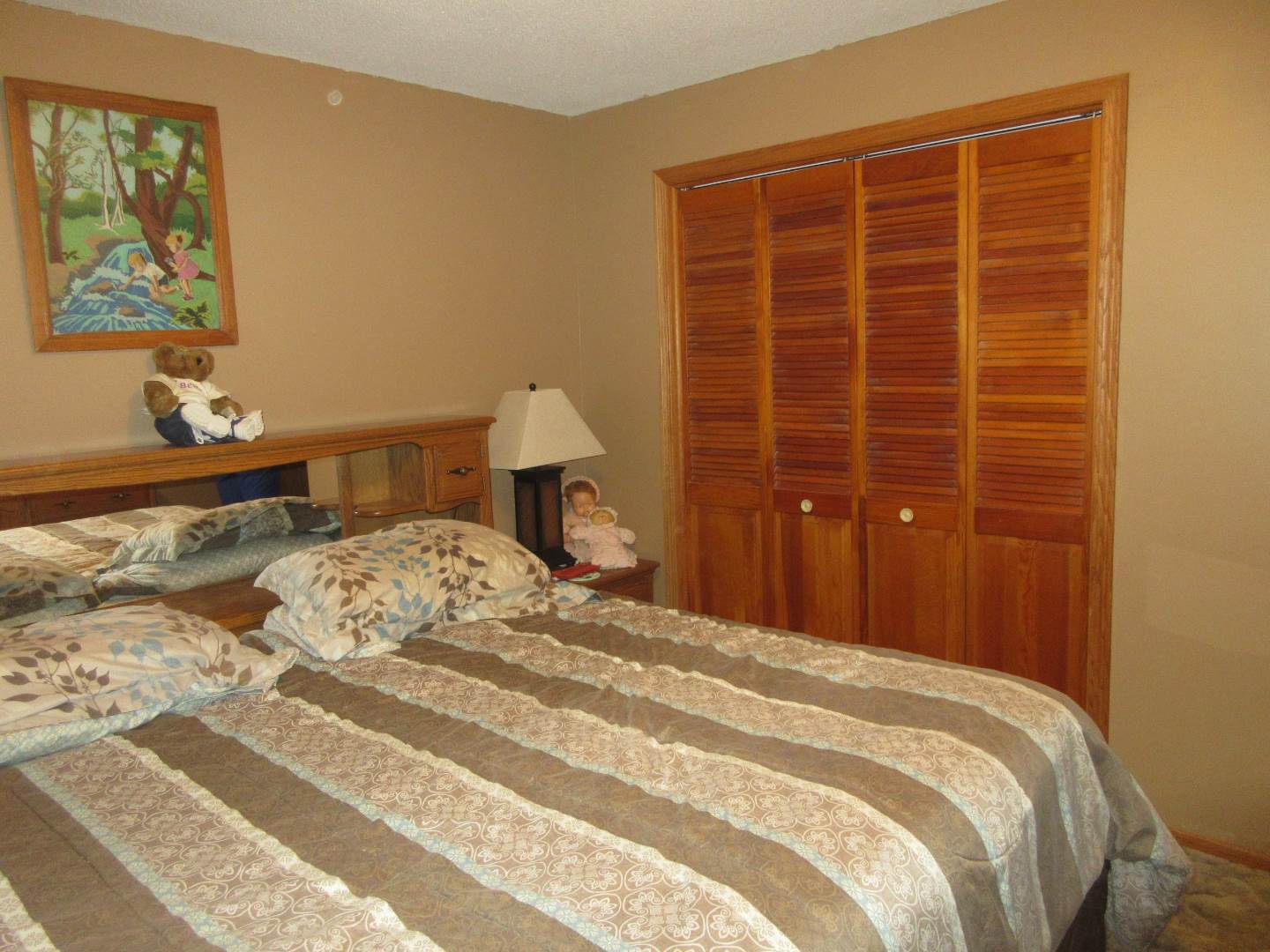 ;
;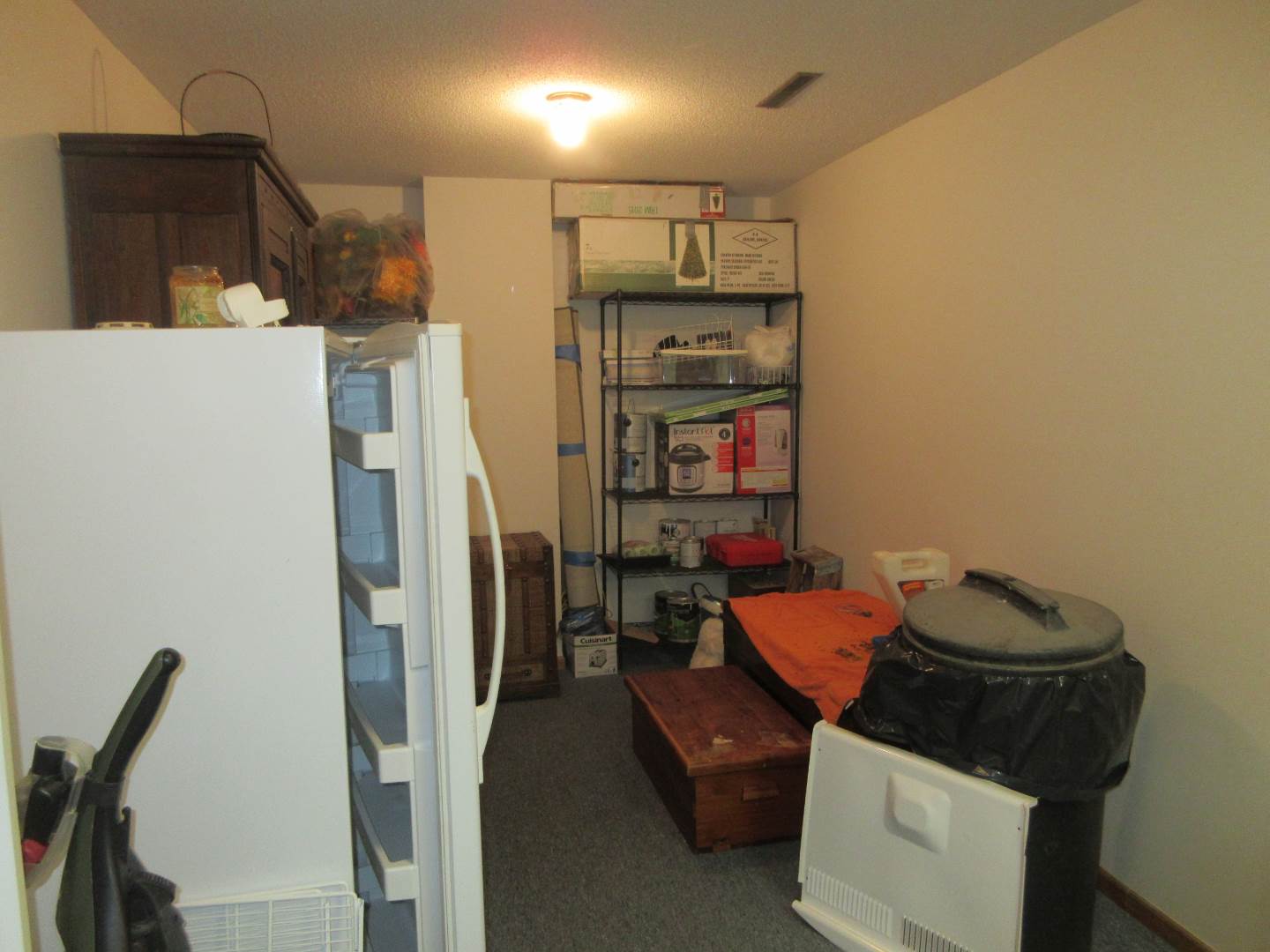 ;
;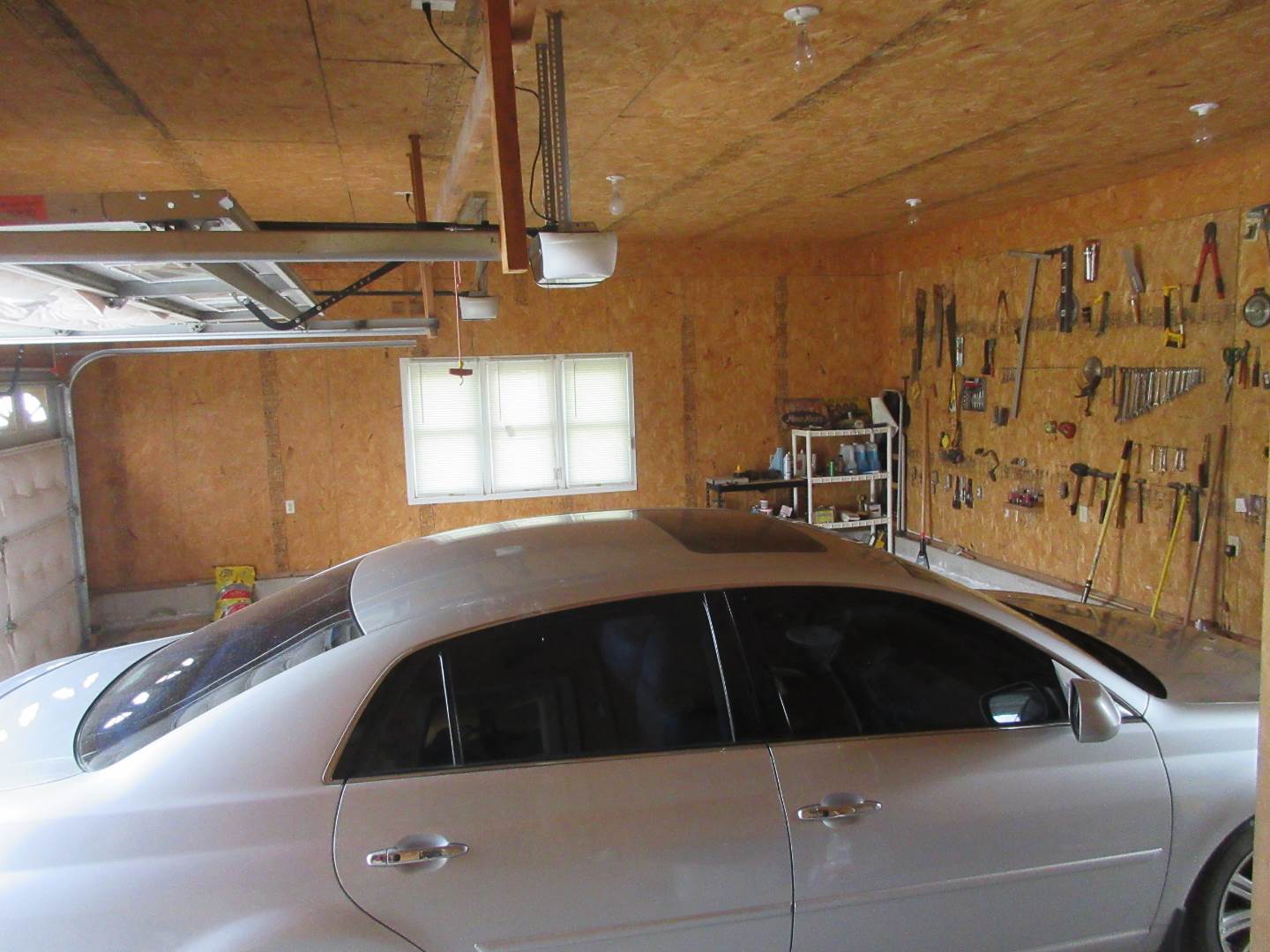 ;
;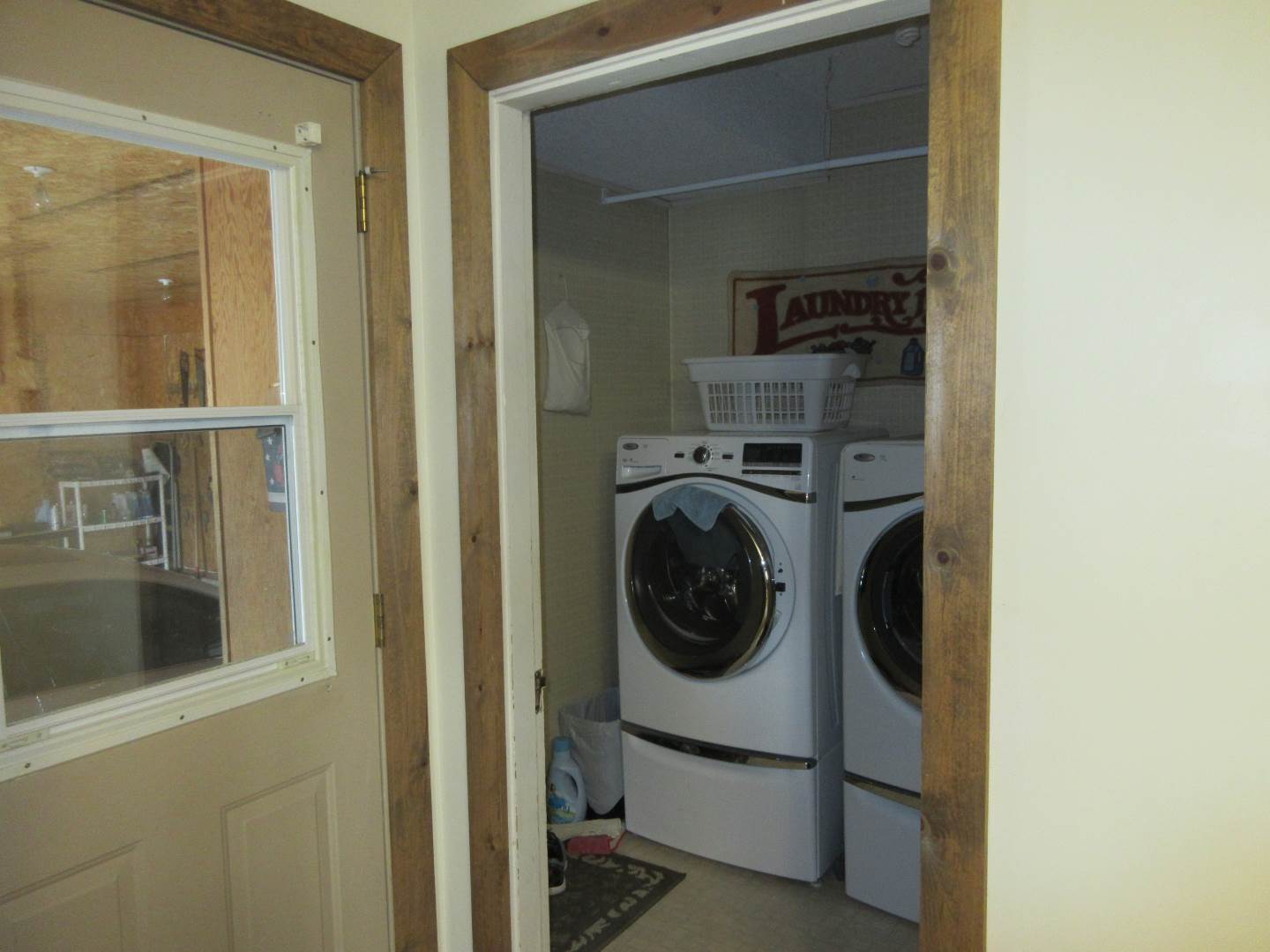 ;
;